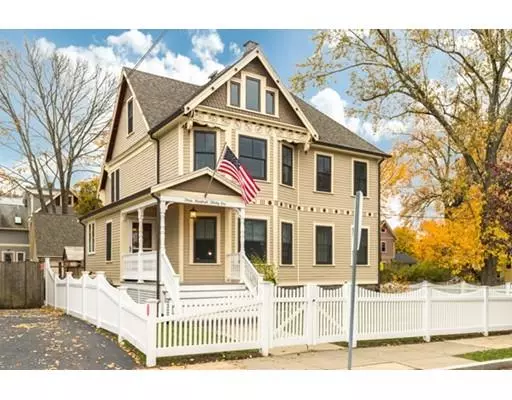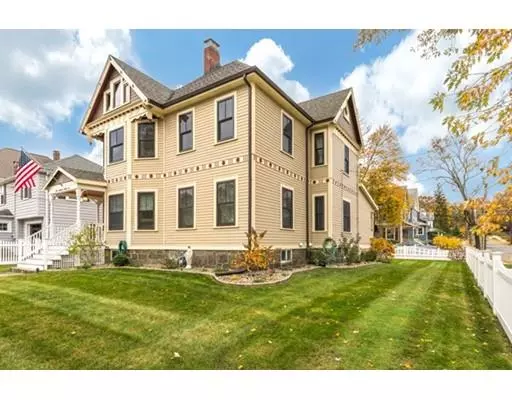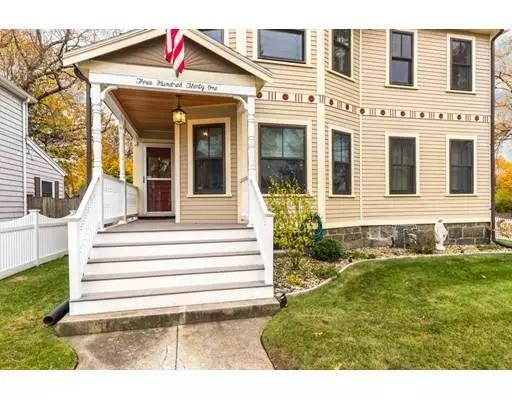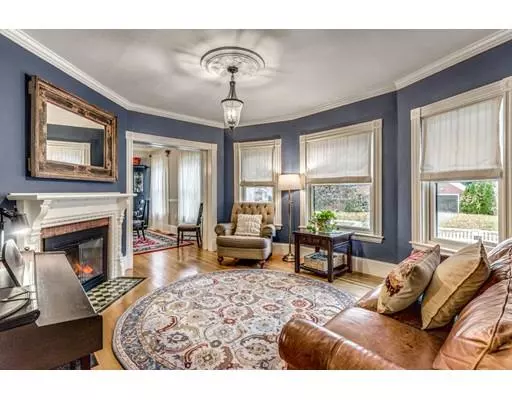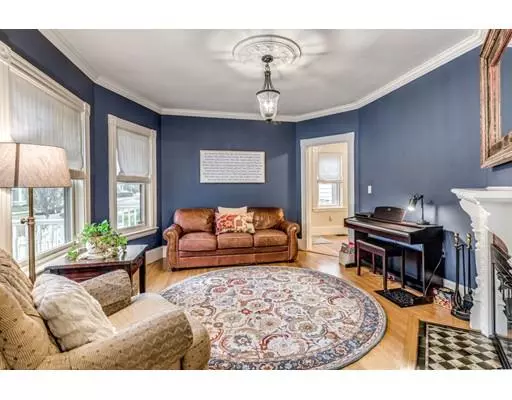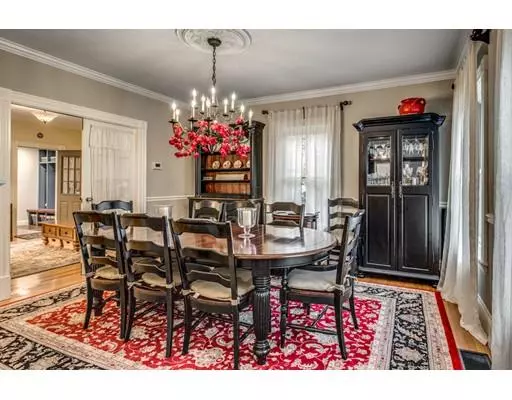$1,050,000
$1,049,000
0.1%For more information regarding the value of a property, please contact us for a free consultation.
4 Beds
2.5 Baths
3,263 SqFt
SOLD DATE : 01/31/2019
Key Details
Sold Price $1,050,000
Property Type Single Family Home
Sub Type Single Family Residence
Listing Status Sold
Purchase Type For Sale
Square Footage 3,263 sqft
Price per Sqft $321
MLS Listing ID 72423132
Sold Date 01/31/19
Style Victorian
Bedrooms 4
Full Baths 2
Half Baths 1
HOA Y/N false
Year Built 1891
Annual Tax Amount $7,717
Tax Year 2018
Lot Size 6,969 Sqft
Acres 0.16
Property Description
Victorian style homes capture all of our hearts with one look. What captures our hearts even MORE is when they are meticulously restored to todays standards. 331 Grove has been painstakingly brought back to life by its current owners. From the mahogany custom milled railings outside on the farmers porch, to the reconditioned floral carved accents and corbels, this real life dollhouse is awaiting YOU to be its next loving owner. Enter in to the first level that is missing NOTHING in terms of rooms and amenities. A fireplaced living room, dining room, family room, 1/2 bath, and mudroom are accompanied by a lovely renovated kitchen with custom built-in breakfast nook and top of the line appliances. The second level boasts 4 bedrooms and a gorgeous marble drenched bath. Downstairs is where the fun begins! A media room, spa-like bath with steam shower, laundry room, and play room are all second to the AMAZING wine cellar adorned with reclaimed brick. Visit today and prepare to fall in love!
Location
State MA
County Middlesex
Zoning URA
Direction Corner of Grove Street and Florence Avenue (Florence is a Dead End)
Rooms
Family Room Flooring - Hardwood, Open Floorplan
Basement Full, Finished, Walk-Out Access, Interior Entry, Sump Pump
Primary Bedroom Level Second
Dining Room Flooring - Hardwood, Chair Rail
Kitchen Flooring - Stone/Ceramic Tile, Dining Area, Countertops - Stone/Granite/Solid, Kitchen Island, Open Floorplan, Remodeled, Stainless Steel Appliances
Interior
Interior Features Closet/Cabinets - Custom Built, Cable Hookup, Recessed Lighting, Mud Room, Wine Cellar, Media Room, Play Room, Central Vacuum, Wired for Sound
Heating Forced Air, Natural Gas, Fireplace
Cooling Central Air
Flooring Tile, Marble, Hardwood, Flooring - Stone/Ceramic Tile
Fireplaces Number 2
Fireplaces Type Living Room
Appliance Oven, Dishwasher, Disposal, Countertop Range, Refrigerator, Range Hood, Tank Water Heaterless, Plumbed For Ice Maker, Utility Connections for Electric Range, Utility Connections for Electric Oven, Utility Connections for Gas Dryer
Laundry Closet/Cabinets - Custom Built, Flooring - Stone/Ceramic Tile, In Basement, Washer Hookup
Exterior
Exterior Feature Rain Gutters, Professional Landscaping, Sprinkler System, Decorative Lighting
Garage Spaces 2.0
Fence Fenced/Enclosed, Fenced
Community Features Public Transportation, Shopping, Park, Golf, Medical Facility, Highway Access, House of Worship, Public School, T-Station
Utilities Available for Electric Range, for Electric Oven, for Gas Dryer, Washer Hookup, Icemaker Connection
Waterfront false
Roof Type Shingle
Total Parking Spaces 4
Garage Yes
Building
Lot Description Corner Lot
Foundation Stone
Sewer Public Sewer
Water Public
Schools
Elementary Schools Apply
Middle Schools Mvmms
High Schools Mhs
Others
Senior Community false
Read Less Info
Want to know what your home might be worth? Contact us for a FREE valuation!

Our team is ready to help you sell your home for the highest possible price ASAP
Bought with Eleanor MacDonald • Brad Hutchinson Real Estate


