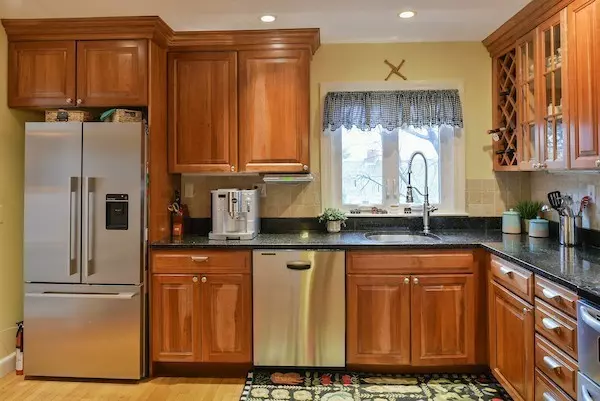$880,000
$799,900
10.0%For more information regarding the value of a property, please contact us for a free consultation.
4 Beds
3 Baths
2,267 SqFt
SOLD DATE : 12/28/2018
Key Details
Sold Price $880,000
Property Type Single Family Home
Sub Type Single Family Residence
Listing Status Sold
Purchase Type For Sale
Square Footage 2,267 sqft
Price per Sqft $388
Subdivision Bellevue Golf Course
MLS Listing ID 72423894
Sold Date 12/28/18
Style Ranch
Bedrooms 4
Full Baths 3
HOA Y/N false
Year Built 1950
Annual Tax Amount $7,447
Tax Year 2018
Lot Size 0.320 Acres
Acres 0.32
Property Description
Welcome home to this sun filled ranch in gorgeous Bellevue Golf Club location. This well maintained and tastefully updated home has all the extras you are looking for. Kitchen boasts cherry cabinetry, granite counters and stainless appliances. Generous sized dining room and fire placed living room allow for easy entertaining. First floor office could be a playroom, den or craft room...your choice. Finished walkout lower level has a HUGE family room, 4th bedroom, full bath, and two car garage. Outside is just as impressive...the amazing oversized yard includes a stone paver patio complete with built in kitchen. Newer roof, heating system, electric and more. Bonus walk up attic for storage or potential expansion opportunities. Just steps to the bus stop for service to trains and minutes to downtown Melrose with trendy shops, yoga studios, and great dining options. Nearby highways give you speedy access by car to Boston or Logan Airport. Open house Saturday and Sunday 12-2PM.
Location
State MA
County Middlesex
Zoning SRB
Direction Porter to Sherwood to Russet
Rooms
Family Room Flooring - Hardwood
Basement Full, Finished, Walk-Out Access, Garage Access
Primary Bedroom Level First
Dining Room Flooring - Hardwood
Kitchen Flooring - Wood
Interior
Interior Features Office
Heating Baseboard, Oil
Cooling Central Air, Heat Pump
Flooring Wood, Tile, Flooring - Hardwood
Fireplaces Number 2
Fireplaces Type Living Room
Appliance Range, Dishwasher, Microwave, Refrigerator, Washer, Dryer, Oil Water Heater, Utility Connections for Electric Range
Laundry In Basement
Exterior
Exterior Feature Sprinkler System
Garage Spaces 2.0
Community Features Public Transportation, Shopping, Pool, Tennis Court(s), Park, Walk/Jog Trails, Golf, Medical Facility, Laundromat, Conservation Area, House of Worship, Private School, Public School, Other
Utilities Available for Electric Range
Waterfront false
Roof Type Shingle
Total Parking Spaces 4
Garage Yes
Building
Lot Description Corner Lot
Foundation Concrete Perimeter
Sewer Public Sewer
Water Public
Schools
Elementary Schools Apply
Middle Schools Mvmms
High Schools Mhs
Read Less Info
Want to know what your home might be worth? Contact us for a FREE valuation!

Our team is ready to help you sell your home for the highest possible price ASAP
Bought with Paul Coutinho • Berkshire Hathaway HomeServices Commonwealth Real Estate







