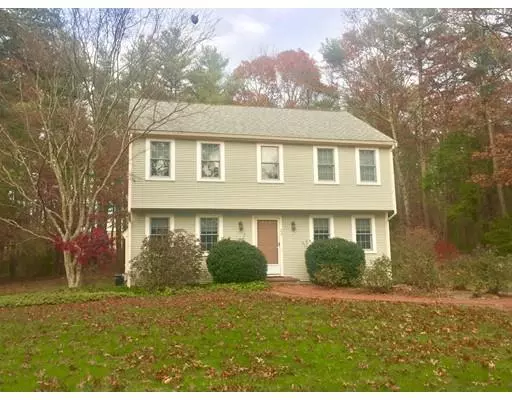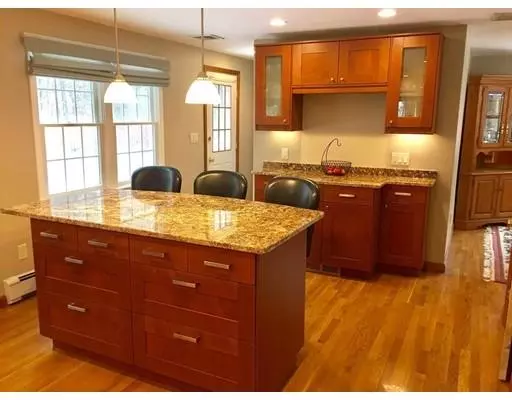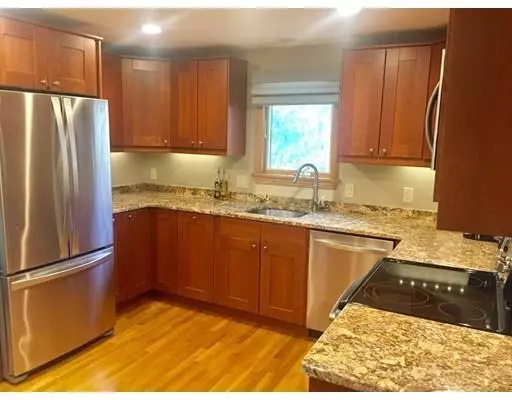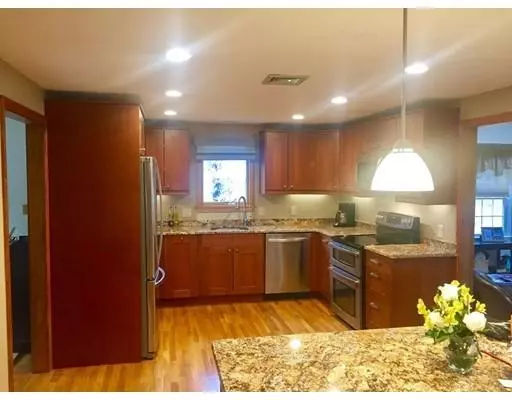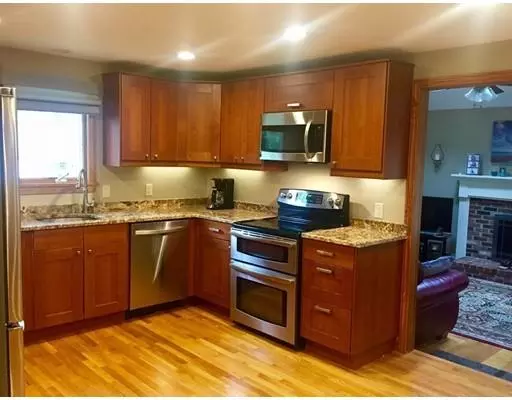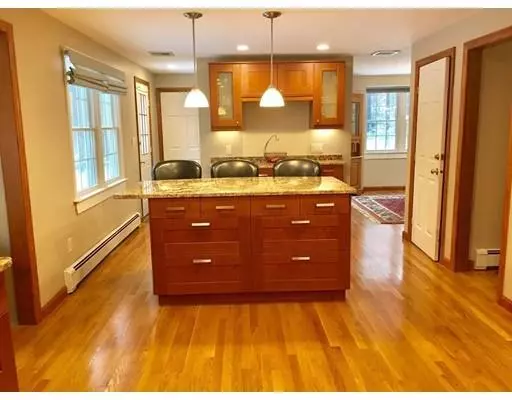$514,250
$530,000
3.0%For more information regarding the value of a property, please contact us for a free consultation.
4 Beds
2.5 Baths
2,290 SqFt
SOLD DATE : 07/12/2019
Key Details
Sold Price $514,250
Property Type Single Family Home
Sub Type Single Family Residence
Listing Status Sold
Purchase Type For Sale
Square Footage 2,290 sqft
Price per Sqft $224
Subdivision Captain North Village
MLS Listing ID 72424573
Sold Date 07/12/19
Style Colonial, Garrison
Bedrooms 4
Full Baths 2
Half Baths 1
Year Built 1985
Annual Tax Amount $6,110
Tax Year 2019
Lot Size 1.150 Acres
Acres 1.15
Property Description
One of North Pembroke's most sought-after locations; Welcome to Captain North Village! This warm & inviting colonial sits back from the street and is in the heart of the neighborhood. Welcoming entryway brings you in to a formal dining room and bonus room (office). The new kitchen has quality cabinetry with stainless appliances, double oven and elegant granite countertops. Designed for entertaining, there's a large central island plus butler's pantry. Beautiful lighting and hardwood floors are elegant & easy to maintain. Step into the family room with soaring cathedral ceiling, skylight, fireplace and slider to the deck. Upstairs you will find a master suite with private bath and three more bedrooms - new paint and carpeting throughout. New windows, too! There's a place for everything: full attic & full basement. You'll be happy to find the partially finished lower level has work space, play space & storage space, with new furnace/ hot water tank. So much here for you! Welcome Home!
Location
State MA
County Plymouth
Zoning Res
Direction Route 139 to Oak Street to Robinson Creek Rd.
Rooms
Basement Full, Partially Finished, Interior Entry, Bulkhead
Primary Bedroom Level Second
Dining Room Flooring - Hardwood
Kitchen Flooring - Wood, Pantry, Countertops - Stone/Granite/Solid, Kitchen Island, Cabinets - Upgraded, Deck - Exterior, Exterior Access, High Speed Internet Hookup, Open Floorplan, Recessed Lighting, Remodeled, Stainless Steel Appliances, Pot Filler Faucet
Interior
Interior Features Office, Game Room
Heating Baseboard, Oil
Cooling Central Air
Flooring Wood, Carpet, Flooring - Wood
Fireplaces Number 1
Fireplaces Type Living Room
Appliance Dishwasher, Microwave, Other, Oil Water Heater, Utility Connections for Electric Range, Utility Connections for Electric Oven, Utility Connections for Electric Dryer
Laundry First Floor, Washer Hookup
Exterior
Exterior Feature Rain Gutters, Storage
Community Features Public Transportation, Shopping, Tennis Court(s), Park, Walk/Jog Trails, Stable(s), Golf, Conservation Area, Highway Access
Utilities Available for Electric Range, for Electric Oven, for Electric Dryer, Washer Hookup
Roof Type Shingle
Total Parking Spaces 6
Garage No
Building
Lot Description Level
Foundation Concrete Perimeter
Sewer Private Sewer
Water Public
Architectural Style Colonial, Garrison
Schools
Elementary Schools North
Middle Schools Pcms
High Schools Pembroke Hs
Read Less Info
Want to know what your home might be worth? Contact us for a FREE valuation!

Our team is ready to help you sell your home for the highest possible price ASAP
Bought with Christine Sypek • Coldwell Banker Residential Brokerage - Hingham


