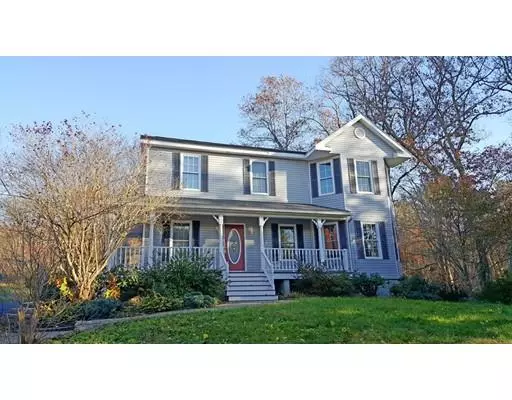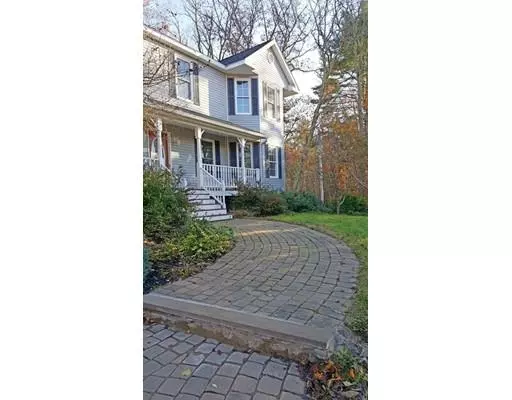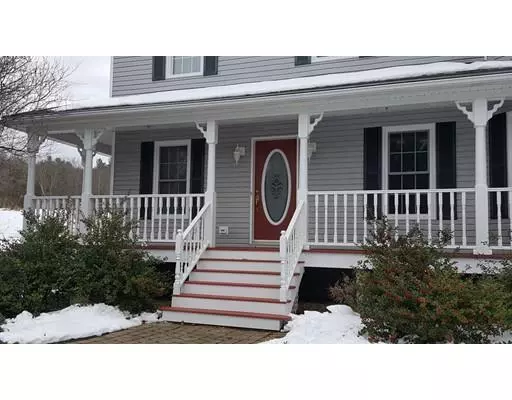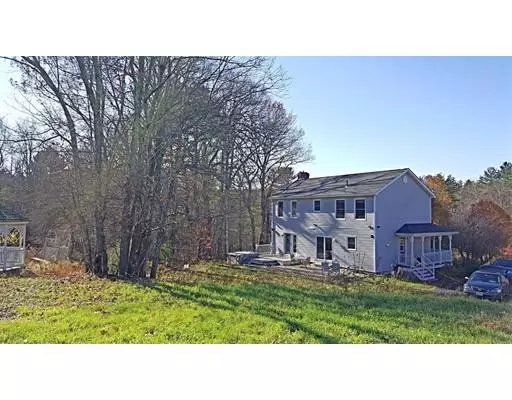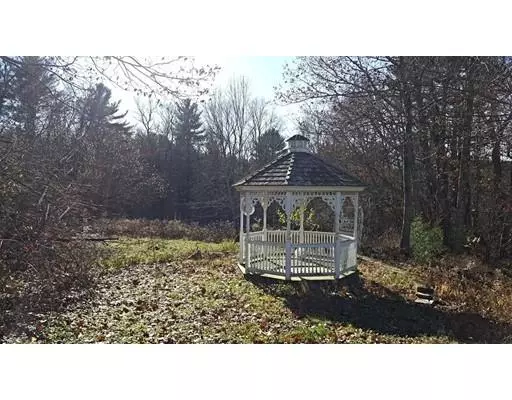$277,000
$282,000
1.8%For more information regarding the value of a property, please contact us for a free consultation.
3 Beds
2.5 Baths
1,884 SqFt
SOLD DATE : 02/22/2019
Key Details
Sold Price $277,000
Property Type Single Family Home
Sub Type Single Family Residence
Listing Status Sold
Purchase Type For Sale
Square Footage 1,884 sqft
Price per Sqft $147
MLS Listing ID 72425289
Sold Date 02/22/19
Style Colonial
Bedrooms 3
Full Baths 2
Half Baths 1
HOA Y/N false
Year Built 1999
Annual Tax Amount $3,146
Tax Year 2018
Lot Size 1.480 Acres
Acres 1.48
Property Description
Built to last, priced to sell! This charming colonial is a young modular 3BR, 2.5BA home perched on a hill overlooking open farmland and bordering state land. You will enjoy the farmer's porch to sit and relax and enjoy the breeze. The large eat in kitchen has lots of light with sliding doors overlooking the back yard. Entertain in the huge front to back living room with fireplace & patio doors leading to the back deck. Save money and enjoy fresh air because this house was manufactured in Canada for energy efficient living and includes an air exchanger. Many heating choices include oil, pellets, or propane hookup in wood fireplace. The expandable walkout basement has a pellet stove for additional heat source. LG master bedroom with lots of closets & a master bathroom with stand up shower & LG jetted soaking tub. There are many specialty trees, flowering perennials, & areas to garden. Room to expand with a detached garage or pool house. Come with your ideas to make this house your home!
Location
State MA
County Worcester
Zoning RR
Direction Rt 31 to Howe Rd. 1/2 mile on the Left.
Rooms
Basement Full, Walk-Out Access, Interior Entry
Primary Bedroom Level Second
Kitchen Closet/Cabinets - Custom Built, Flooring - Stone/Ceramic Tile, Pantry, Deck - Exterior, Exterior Access, Open Floorplan, Paints & Finishes - Low VOC, Slider
Interior
Interior Features Bathroom - Half, Entry Hall
Heating Baseboard, Oil, Propane
Cooling Other
Flooring Tile, Vinyl, Carpet
Fireplaces Number 1
Fireplaces Type Living Room
Appliance Range, Dishwasher, Refrigerator, Plumbed For Ice Maker, Utility Connections for Electric Range, Utility Connections for Electric Oven, Utility Connections for Electric Dryer
Laundry Exterior Access, In Basement, Washer Hookup
Exterior
Exterior Feature Rain Gutters
Community Features Park, Walk/Jog Trails, Bike Path, Conservation Area, Public School
Utilities Available for Electric Range, for Electric Oven, for Electric Dryer, Washer Hookup, Icemaker Connection
Waterfront false
Waterfront Description Beach Front, Lake/Pond, Walk to, 1/10 to 3/10 To Beach, Beach Ownership(Public)
Roof Type Shingle
Total Parking Spaces 6
Garage No
Building
Lot Description Easements, Farm, Sloped
Foundation Concrete Perimeter
Sewer Private Sewer
Water Private
Read Less Info
Want to know what your home might be worth? Contact us for a FREE valuation!

Our team is ready to help you sell your home for the highest possible price ASAP
Bought with Tony Palmerino • The LUX Group


