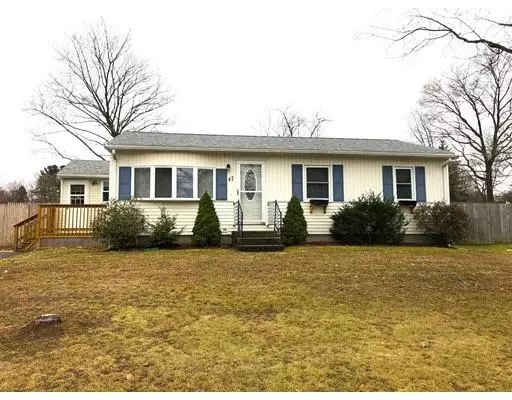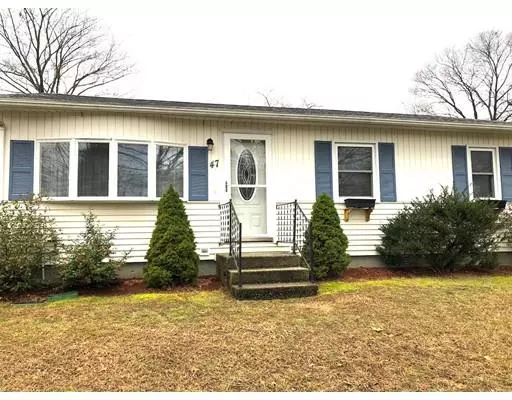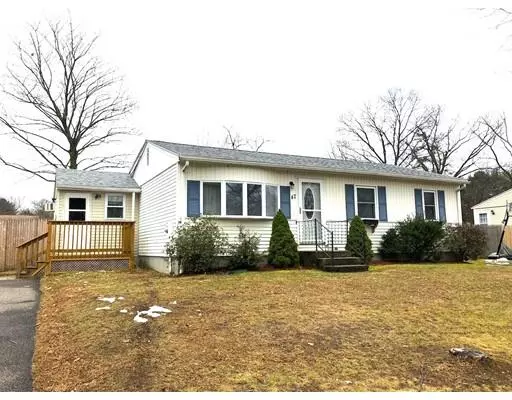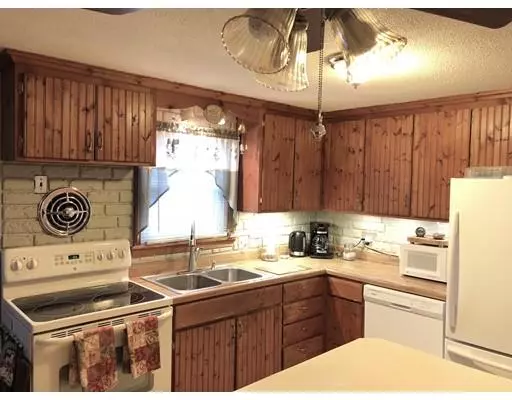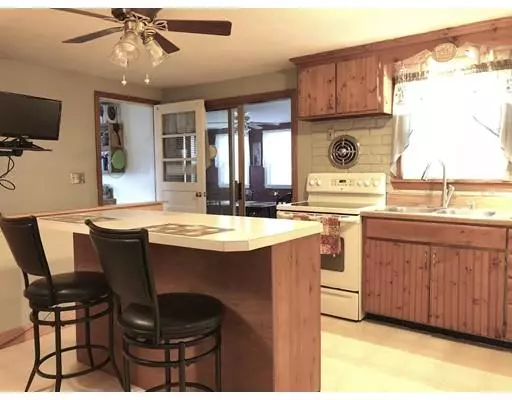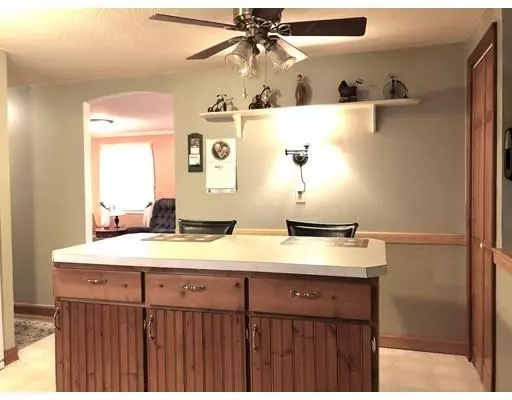$162,000
$157,500
2.9%For more information regarding the value of a property, please contact us for a free consultation.
3 Beds
1.5 Baths
1,056 SqFt
SOLD DATE : 01/30/2019
Key Details
Sold Price $162,000
Property Type Single Family Home
Sub Type Single Family Residence
Listing Status Sold
Purchase Type For Sale
Square Footage 1,056 sqft
Price per Sqft $153
MLS Listing ID 72427712
Sold Date 01/30/19
Style Ranch
Bedrooms 3
Full Baths 1
Half Baths 1
HOA Y/N false
Year Built 1970
Annual Tax Amount $2,833
Tax Year 2018
Lot Size 9,147 Sqft
Acres 0.21
Property Sub-Type Single Family Residence
Property Description
Don't judge this book by it's cover! This nicely improved ranch in Sixteen Acres has a great layout and bonus space galore! Public records list as 3 bedroom, but for now it is a 2 bedroom home. A wall was removed to make for larger living room but could easily be put back. Enter this home from the driveway via a great mudroom which leads to the kitchen featuring a large center island and pantry closet for plenty of storage. In addition, there is a lovely large dining room off the rear of the home, heated by space heater. The basement is mostly finished space, complete with a half bath with room to improve to a full bath and a kitchenette. This basement space could be for great an inlaw or teen suite space! There are hardwood floors in living and upstairs bedrooms, Laminate in the dining room and carpeting in the lower level. The yard is completely fenced, features two storage sheds and a wooden deck patio area. Showings are deferred until Open House Sunday 12/2 from 1:20-3:00.
Location
State MA
County Hampden
Zoning R1
Direction Use Google Maps
Rooms
Basement Full, Finished, Bulkhead
Primary Bedroom Level First
Interior
Interior Features Bathroom, Bonus Room
Heating Forced Air, Natural Gas
Cooling Central Air
Flooring Vinyl, Carpet, Laminate, Hardwood
Appliance Range, Dishwasher, Refrigerator, Gas Water Heater, Utility Connections for Electric Range, Utility Connections for Electric Oven, Utility Connections for Electric Dryer
Laundry In Basement, Washer Hookup
Exterior
Exterior Feature Rain Gutters, Storage
Fence Fenced/Enclosed, Fenced
Community Features Conservation Area, Public School
Utilities Available for Electric Range, for Electric Oven, for Electric Dryer, Washer Hookup
Roof Type Shingle
Total Parking Spaces 4
Garage No
Building
Lot Description Gentle Sloping
Foundation Concrete Perimeter
Sewer Public Sewer
Water Public
Architectural Style Ranch
Others
Senior Community false
Read Less Info
Want to know what your home might be worth? Contact us for a FREE valuation!

Our team is ready to help you sell your home for the highest possible price ASAP
Bought with Team 413 • Hampden Realty Center - Wilbraham


