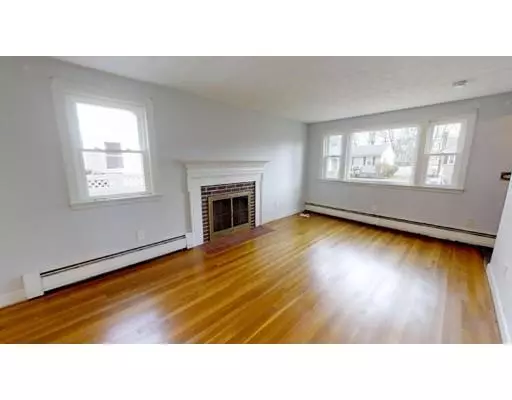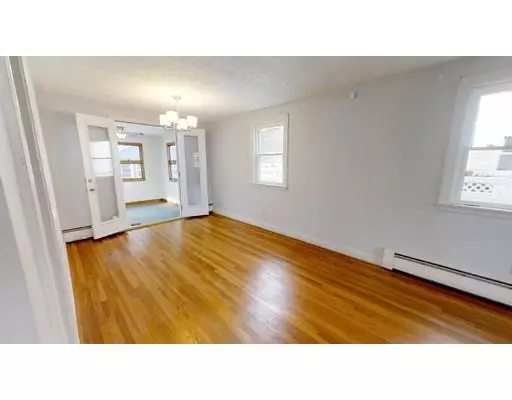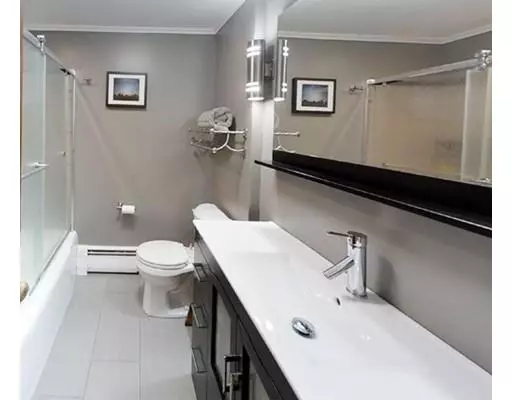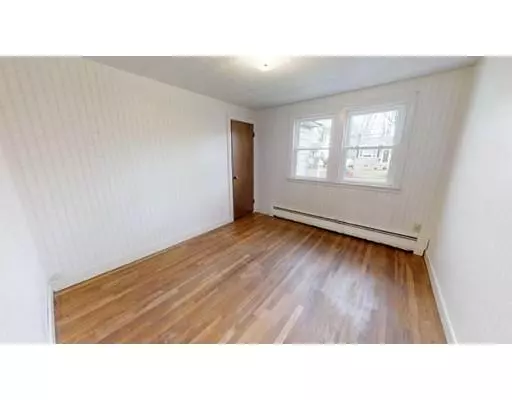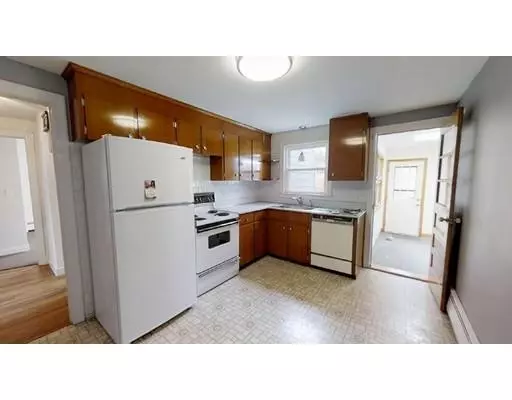$579,000
$579,000
For more information regarding the value of a property, please contact us for a free consultation.
4 Beds
3 Baths
2,459 SqFt
SOLD DATE : 01/11/2019
Key Details
Sold Price $579,000
Property Type Single Family Home
Sub Type Single Family Residence
Listing Status Sold
Purchase Type For Sale
Square Footage 2,459 sqft
Price per Sqft $235
MLS Listing ID 72428312
Sold Date 01/11/19
Style Ranch
Bedrooms 4
Full Baths 3
Year Built 1955
Annual Tax Amount $5,907
Tax Year 2018
Lot Size 8,276 Sqft
Acres 0.19
Property Description
Open Sat 10-11am and Sunday 12-1:30pm or by appt. GLEAMING Wood Floors! Fireplace! Well maintained, freshly painted exterior, Modern EXPANDED RANCH with multi-generational living benefits and GARAGE in Top LOCATION! Cozy up to roaring fires in your spacious living room, saunter to the dining room. 3 Seasons will have you enjoying spacious sunny 1st floor playroom with skylight. Opens to large level yard for family fun! Meal planning is a breeze in this well planned eat in kitchen. NEW Uber modern baths. 3 spacious bedrooms include an Extended Master suite with private tile bathroom. The lower level suite is perfect for the extended family- Spacious bedroom, 3/4 bathroom, open flowing living room/dining room/efficiency kitchen. Laundry and Utility room on this level. Newer Windows! Newer Heat and Roof (2013 per previous owner), Newer 200amp electric. Walk to Melrose Center, shopping, restaurants and conveniences. WELCOME HOME!
Location
State MA
County Middlesex
Zoning SRB
Direction Off Howard Street
Rooms
Family Room Flooring - Wall to Wall Carpet, Wet Bar, Cable Hookup, Exterior Access, Open Floorplan, Remodeled
Basement Full, Finished, Interior Entry, Bulkhead
Primary Bedroom Level Main
Dining Room Flooring - Hardwood
Kitchen Flooring - Vinyl, Dining Area
Interior
Interior Features Sun Room
Heating Baseboard, Oil
Cooling Window Unit(s)
Flooring Tile, Vinyl, Carpet, Hardwood, Flooring - Wall to Wall Carpet
Fireplaces Number 1
Fireplaces Type Living Room
Appliance Range, Dishwasher, Disposal, Refrigerator, Oil Water Heater, Utility Connections for Electric Range, Utility Connections for Electric Oven, Utility Connections for Electric Dryer
Laundry Electric Dryer Hookup, Washer Hookup, In Basement
Exterior
Garage Spaces 1.0
Community Features Public Transportation, Shopping, Park, Medical Facility, Laundromat, Conservation Area, Highway Access, House of Worship, Private School, Public School
Utilities Available for Electric Range, for Electric Oven, for Electric Dryer, Washer Hookup
Waterfront false
Roof Type Shingle
Total Parking Spaces 4
Garage Yes
Building
Foundation Block
Sewer Public Sewer
Water Public
Schools
Elementary Schools Horace Mann
Middle Schools Melrose Middle
High Schools Melrose High
Others
Senior Community false
Acceptable Financing Other (See Remarks)
Listing Terms Other (See Remarks)
Read Less Info
Want to know what your home might be worth? Contact us for a FREE valuation!

Our team is ready to help you sell your home for the highest possible price ASAP
Bought with Team Pratt • RE/MAX On the Charles



