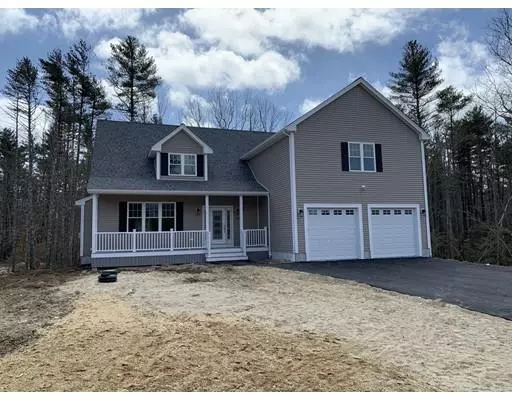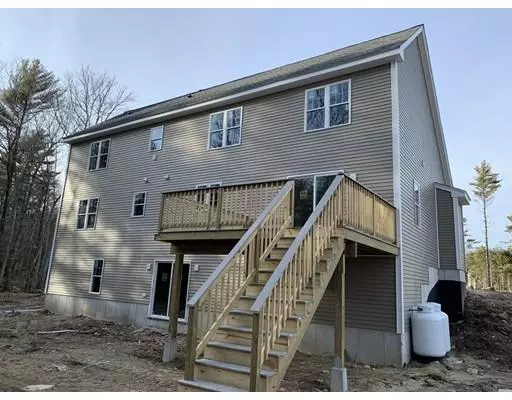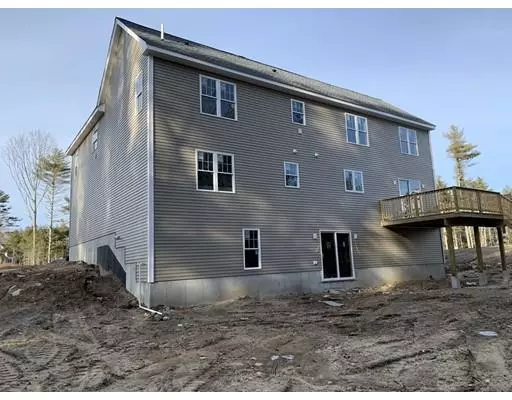$504,992
$504,991
For more information regarding the value of a property, please contact us for a free consultation.
4 Beds
3 Baths
2,790 SqFt
SOLD DATE : 04/16/2019
Key Details
Sold Price $504,992
Property Type Single Family Home
Sub Type Single Family Residence
Listing Status Sold
Purchase Type For Sale
Square Footage 2,790 sqft
Price per Sqft $181
MLS Listing ID 72428584
Sold Date 04/16/19
Style Cape, Contemporary
Bedrooms 4
Full Baths 3
Year Built 2018
Tax Year 2018
Lot Size 1.300 Acres
Acres 1.3
Property Sub-Type Single Family Residence
Property Description
Occupancy permit in hand, close ASAP! Home offers luxury living in an open floor plan concept and features many amenities desired by today's buyers, including 1st floor AND 2nd floor master suites, 1st floor laundry, custom solid wood kitchen cabinets with granite counters, center island and top of the line energy efficient stainless steel appliances, living room with fireplace, 2-zone central heating and air conditioning, ceiling fans in all bedrooms, walk-out basement with sliders to back yard, 6 x 28 composite farmers porch, 12x16 composite deck, over 24 recessed lights, crown molding in both master bedrooms, 2-car garage with door openers. Bonus room on 2nd floor could be office or den. Generous builder allowances. Want a different model? Bring us your plans and sit down with our design team. Vermettte Development / VCORP / Better Built LLC - Better Built, Timely Built, Built to Please! Builder is VA approved.
Location
State MA
County Bristol
Zoning Res
Direction Faunce Corner Rd to Left on Flagsamp to Left on Collins Corner. Subdivision is 500yds on the Left
Rooms
Basement Full
Primary Bedroom Level Second
Dining Room Flooring - Hardwood, Deck - Exterior, Open Floorplan, Recessed Lighting, Slider
Kitchen Flooring - Stone/Ceramic Tile, Countertops - Stone/Granite/Solid, Kitchen Island, Open Floorplan, Recessed Lighting, Stainless Steel Appliances
Interior
Heating Central, Forced Air, Natural Gas
Cooling Central Air
Flooring Wood, Tile, Carpet
Fireplaces Number 1
Fireplaces Type Living Room
Appliance Microwave, ENERGY STAR Qualified Dishwasher, Range - ENERGY STAR, Oven - ENERGY STAR, Propane Water Heater
Laundry Electric Dryer Hookup, Washer Hookup, First Floor
Exterior
Exterior Feature Rain Gutters
Garage Spaces 2.0
Roof Type Shingle
Total Parking Spaces 6
Garage Yes
Building
Lot Description Cleared, Other
Foundation Concrete Perimeter
Sewer Private Sewer
Water Private
Architectural Style Cape, Contemporary
Read Less Info
Want to know what your home might be worth? Contact us for a FREE valuation!

Our team is ready to help you sell your home for the highest possible price ASAP
Bought with Joshua Boutin • Keller Williams South Watuppa







