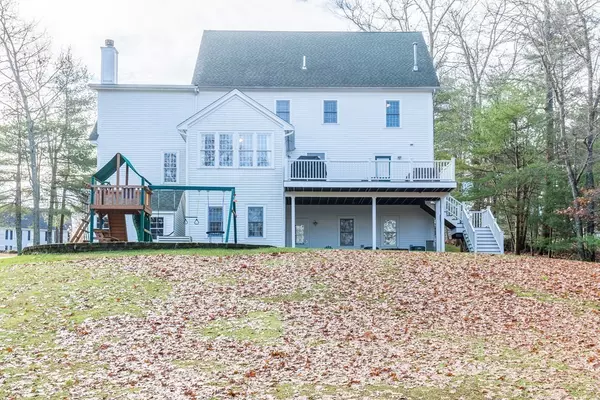$717,000
$719,900
0.4%For more information regarding the value of a property, please contact us for a free consultation.
4 Beds
2.5 Baths
3,522 SqFt
SOLD DATE : 01/04/2019
Key Details
Sold Price $717,000
Property Type Single Family Home
Sub Type Single Family Residence
Listing Status Sold
Purchase Type For Sale
Square Footage 3,522 sqft
Price per Sqft $203
Subdivision Longhill
MLS Listing ID 72429421
Sold Date 01/04/19
Style Colonial
Bedrooms 4
Full Baths 2
Half Baths 1
Year Built 1997
Annual Tax Amount $9,388
Tax Year 2018
Lot Size 0.920 Acres
Acres 0.92
Property Description
There's no place like home for the holidays! Immaculately updated with today's modern finishes, you can truly turn the key and kick off the New Year in style. Situated on nearly an acre of land, with beautiful, mature landscaping, and known as a Long Hill neighborhood hot spot for winter sledding. Enter into the home's open floor plan to a large family room, which leads to a Chef's Kitchen, renovated with high quality appliances, cabinetry, bright pendants, a custom back splash and granite counters. Be prepared to host those big holiday gatherings with a large dining room. Enjoy your morning coffee in the sweet sun room. Upstairs, the bedrooms are well appointed with a renovated master bath. The finished lower level is a perfect game room or use your imagination. With newer systems, new deck, updated electrical, the list goes on… this is the one!
Location
State MA
County Essex
Zoning R
Direction GPS
Rooms
Family Room Flooring - Wood, Exterior Access, Open Floorplan
Basement Full
Primary Bedroom Level Second
Dining Room Flooring - Wood
Kitchen Flooring - Wood, Dining Area, Kitchen Island, Open Floorplan, Recessed Lighting, Remodeled, Stainless Steel Appliances, Gas Stove
Interior
Interior Features Sun Room, Play Room
Heating Forced Air, Natural Gas
Cooling Central Air
Flooring Wood, Tile, Carpet, Flooring - Wood, Flooring - Wall to Wall Carpet
Fireplaces Number 1
Fireplaces Type Family Room
Appliance Range, Dishwasher, Microwave, Washer, Dryer, Gas Water Heater, Utility Connections for Gas Range
Laundry First Floor
Exterior
Exterior Feature Storage, Professional Landscaping, Garden
Garage Spaces 2.0
Community Features Public Transportation, Shopping, Pool, Tennis Court(s), Park, Walk/Jog Trails, Stable(s), Golf, Medical Facility, Bike Path, Highway Access, House of Worship, Marina, Private School, Public School
Utilities Available for Gas Range
Roof Type Shingle
Total Parking Spaces 8
Garage Yes
Building
Lot Description Wooded
Foundation Concrete Perimeter
Sewer Private Sewer
Water Public
Schools
Elementary Schools Penn Brook
Read Less Info
Want to know what your home might be worth? Contact us for a FREE valuation!

Our team is ready to help you sell your home for the highest possible price ASAP
Bought with Deanna Shelley • Bentley's







