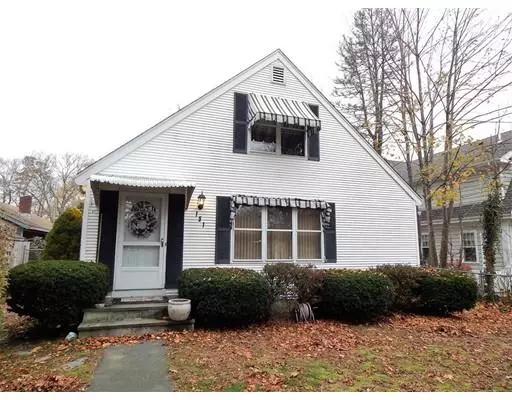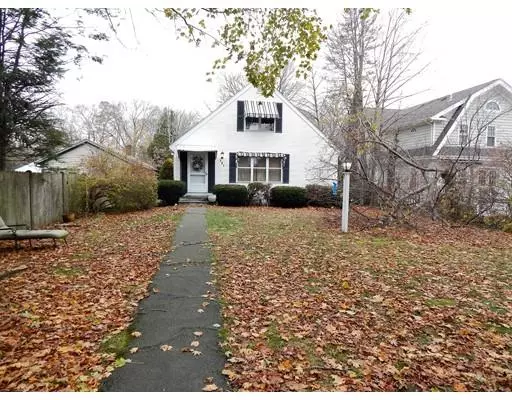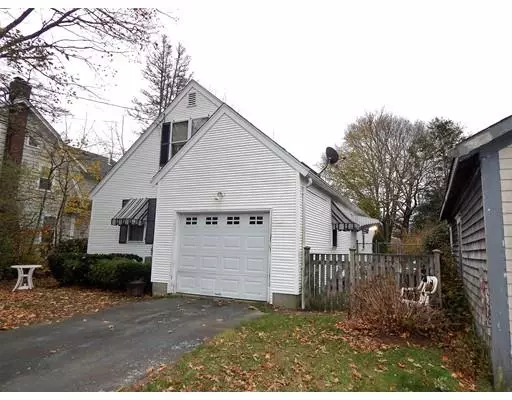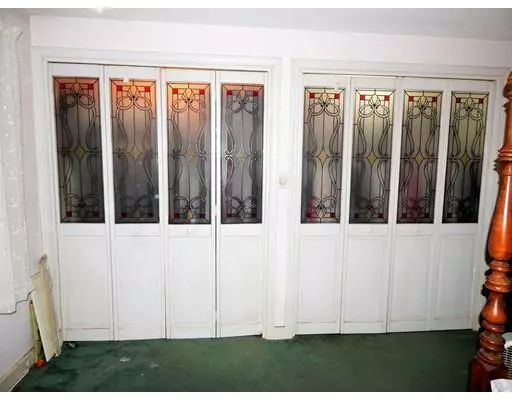$240,000
$264,100
9.1%For more information regarding the value of a property, please contact us for a free consultation.
3 Beds
2 Baths
1,556 SqFt
SOLD DATE : 05/03/2019
Key Details
Sold Price $240,000
Property Type Single Family Home
Sub Type Single Family Residence
Listing Status Sold
Purchase Type For Sale
Square Footage 1,556 sqft
Price per Sqft $154
MLS Listing ID 72429815
Sold Date 05/03/19
Style Cape
Bedrooms 3
Full Baths 2
Year Built 1985
Annual Tax Amount $2,769
Tax Year 2018
Lot Size 8,712 Sqft
Acres 0.2
Property Sub-Type Single Family Residence
Property Description
Location! Location! Location! Close to everything. Front of house is on Huntington Ave and back of house is on Lexington Ave. 3 bedroom 2 bath Cape style home. Main level has the living room, dining area, kitchen, full bathroom and a good size bedroom (yes, a bedroom on the main level). Upstairs has 2 bedrooms, a bathroom with a shower and a large storage closet. Make your master bedroom up or down. Full basement with a finished area, laundry and loads of storage space. Fenced in front yard, dead end street and off street parking on both streets. House needs some TLC and is being sold AS IS. Please drive by before making appointment.
Location
State MA
County Bristol
Area North Dartmouth
Zoning ra
Direction Slocum Rd to Huntington Ave.
Rooms
Basement Full, Partially Finished, Interior Entry, Garage Access, Concrete
Primary Bedroom Level First
Interior
Heating Central, Baseboard, Natural Gas
Cooling None
Flooring Vinyl, Carpet
Fireplaces Number 1
Appliance Range, Gas Water Heater, Tank Water Heater, Utility Connections for Gas Range
Laundry In Basement, Washer Hookup
Exterior
Garage Spaces 1.0
Fence Fenced/Enclosed, Fenced
Community Features Public Transportation, Shopping, Park, Walk/Jog Trails, Medical Facility, Highway Access, House of Worship, Private School, Public School
Utilities Available for Gas Range, Washer Hookup
Roof Type Shingle
Total Parking Spaces 4
Garage Yes
Building
Lot Description Level
Foundation Concrete Perimeter
Sewer Public Sewer
Water Public
Architectural Style Cape
Read Less Info
Want to know what your home might be worth? Contact us for a FREE valuation!

Our team is ready to help you sell your home for the highest possible price ASAP
Bought with John Pereira • Pelletier Realty, Inc.







