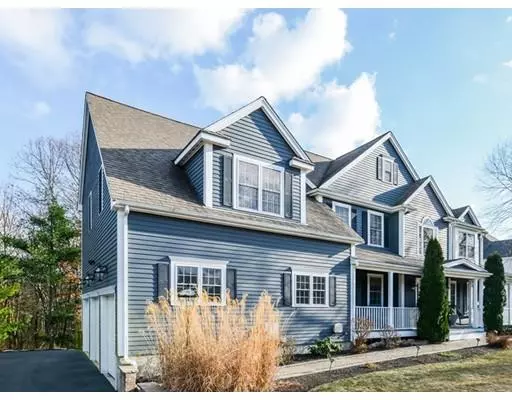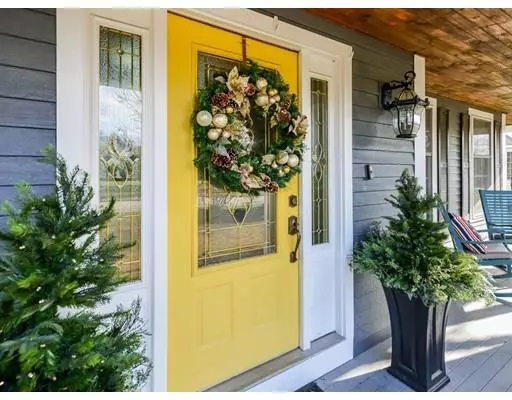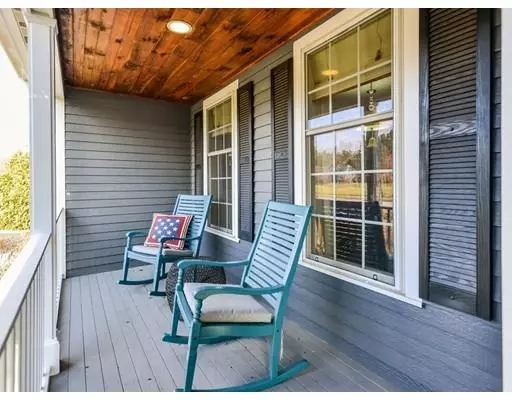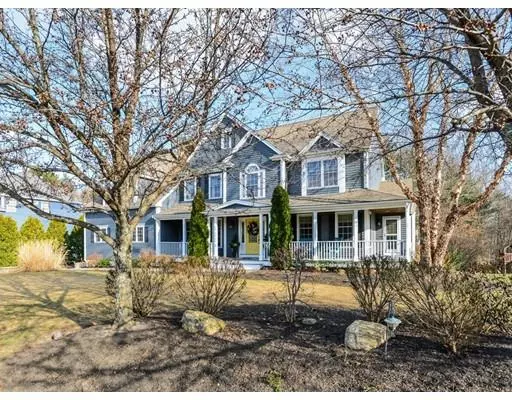$767,200
$774,400
0.9%For more information regarding the value of a property, please contact us for a free consultation.
4 Beds
2.5 Baths
3,326 SqFt
SOLD DATE : 06/17/2019
Key Details
Sold Price $767,200
Property Type Single Family Home
Sub Type Single Family Residence
Listing Status Sold
Purchase Type For Sale
Square Footage 3,326 sqft
Price per Sqft $230
Subdivision Tanglewood
MLS Listing ID 72436268
Sold Date 06/17/19
Style Colonial
Bedrooms 4
Full Baths 2
Half Baths 1
HOA Fees $42/mo
HOA Y/N true
Year Built 2004
Annual Tax Amount $10,678
Tax Year 2018
Lot Size 0.460 Acres
Acres 0.46
Property Description
In Tanglewood Estates with $1 million+ homes being built all around, home overlooks the play field in a great spot with 3 car attached garage & wrap around farmer's porch. A great home! Light & bright & open floor plan with lots of natural light coming in through the oversized windows. Open family room & kitchen with amazing sun room make for an excellent floor plan accentuated with a first floor office & dining room. The master suite is huge with sleeping area for restful nights, sitting area for relaxing with a cup of tea or coffee & a television area for fun & entertainment. All bedrooms are large with great closet space! More features of this awesome home include: gleaming hardwood floors, shining stainless steel appliances with Thermador stove, an additional second floor sitting room with large windows, a full sized second floor laundry room.. the list goes on! As an added bonus this home comes with a 1 year home warranty for the buyers.
Location
State MA
County Bristol
Area North Easton
Zoning Res
Direction Route 106 to Tanglewood Drive- left on Serenade Park
Rooms
Family Room Flooring - Hardwood, Open Floorplan, Slider
Basement Full, Interior Entry, Concrete, Unfinished
Primary Bedroom Level Second
Dining Room Flooring - Hardwood
Kitchen Flooring - Stone/Ceramic Tile, Countertops - Stone/Granite/Solid, French Doors, Kitchen Island, Open Floorplan, Stainless Steel Appliances, Storage, Lighting - Pendant, Lighting - Overhead
Interior
Interior Features Ceiling Fan(s), Open Floor Plan, Recessed Lighting, Office, Foyer, Sun Room, Sitting Room, Wet Bar
Heating Forced Air, Natural Gas
Cooling Central Air
Flooring Wood, Tile, Carpet, Flooring - Hardwood, Flooring - Stone/Ceramic Tile
Fireplaces Number 1
Fireplaces Type Family Room
Appliance Range, Dishwasher, Refrigerator, Gas Water Heater, Utility Connections for Gas Range
Laundry Flooring - Stone/Ceramic Tile, Electric Dryer Hookup, Second Floor
Exterior
Exterior Feature Rain Gutters, Professional Landscaping
Garage Spaces 3.0
Community Features Shopping, Park, Golf, Medical Facility, House of Worship, Public School, University, Sidewalks
Utilities Available for Gas Range
Roof Type Shingle
Total Parking Spaces 8
Garage Yes
Building
Lot Description Wooded
Foundation Concrete Perimeter
Sewer Private Sewer
Water Public
Schools
Elementary Schools Center
Middle Schools Easton Middle
High Schools Oliver Ames
Others
Senior Community false
Read Less Info
Want to know what your home might be worth? Contact us for a FREE valuation!

Our team is ready to help you sell your home for the highest possible price ASAP
Bought with Team Bethell • Arrive Home Realty Corp.







