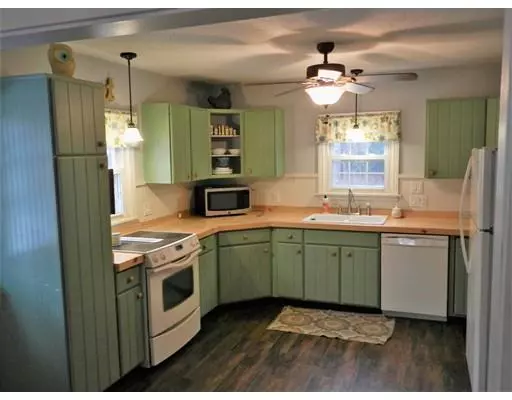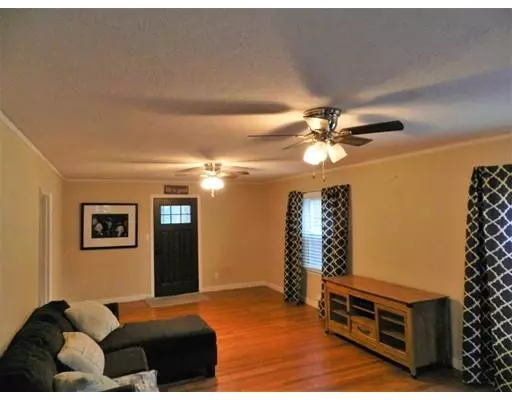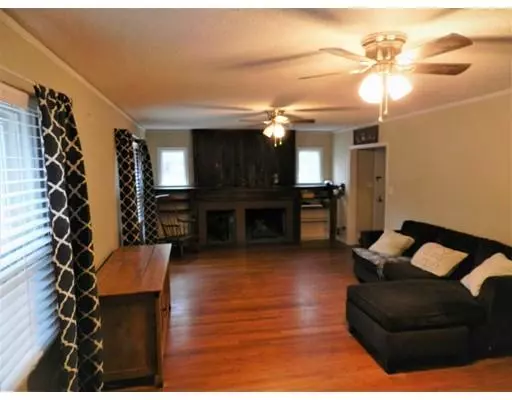$175,000
$169,900
3.0%For more information regarding the value of a property, please contact us for a free consultation.
3 Beds
2 Baths
1,435 SqFt
SOLD DATE : 03/15/2019
Key Details
Sold Price $175,000
Property Type Single Family Home
Sub Type Single Family Residence
Listing Status Sold
Purchase Type For Sale
Square Footage 1,435 sqft
Price per Sqft $121
MLS Listing ID 72438459
Sold Date 03/15/19
Style Cape
Bedrooms 3
Full Baths 2
HOA Y/N false
Year Built 1939
Annual Tax Amount $3,111
Tax Year 2018
Lot Size 0.640 Acres
Acres 0.64
Property Sub-Type Single Family Residence
Property Description
Roomy 6 room Cape with updates on 2/3 acre in desirable 16 Acres section of Springfield. The first floor features a spacious front to back living room with two ceiling fans, hardwood flooring, a functional fireplace, built in bookcases and access to the three season porch which overlooks the park like back yard with inground pool. The large fully applianced eat in kitchen leads to the formal dining room with hardwood flooring and ceiling fan. The first floor full bath features a tile shower and has been remodeled. Upstairs is the master bedroom with hardwood flooring and three closets, one which is a walk in. The two other good sized bedrooms both have hardwood floors. Completing the second floor is a full bath.The basement is partially finished and features an operational fireplace. Updates to this gem include insulation, windows, central air (serviced 2018 ), new pool liner (2009), new roof (2006), and a new water heater (2018). Don't wait, make an appointment to see this today!!
Location
State MA
County Hampden
Zoning R1
Direction Wilbraham or Bradley Road to Plumtree Rd
Rooms
Basement Full, Partially Finished, Bulkhead
Primary Bedroom Level Second
Interior
Heating Forced Air, Oil
Cooling Central Air
Flooring Tile, Vinyl, Laminate, Hardwood
Fireplaces Number 2
Appliance Range, Dishwasher, Refrigerator, Washer, Dryer, Oil Water Heater, Tank Water Heater, Utility Connections for Electric Range, Utility Connections for Electric Oven, Utility Connections for Electric Dryer
Laundry In Basement, Washer Hookup
Exterior
Exterior Feature Rain Gutters, Storage, Sprinkler System
Garage Spaces 1.0
Fence Fenced
Pool In Ground
Community Features Shopping, Golf
Utilities Available for Electric Range, for Electric Oven, for Electric Dryer, Washer Hookup
Roof Type Shingle
Total Parking Spaces 4
Garage Yes
Private Pool true
Building
Lot Description Level
Foundation Concrete Perimeter
Sewer Public Sewer
Water Public
Architectural Style Cape
Read Less Info
Want to know what your home might be worth? Contact us for a FREE valuation!

Our team is ready to help you sell your home for the highest possible price ASAP
Bought with Teamwork Realty Group • Teamwork Realty Group, LLC







