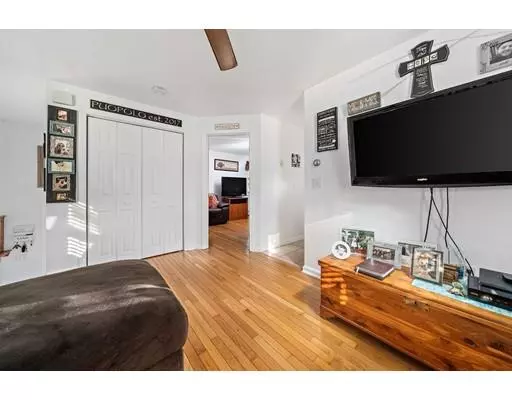$316,000
$319,500
1.1%For more information regarding the value of a property, please contact us for a free consultation.
3 Beds
1 Bath
1,050 SqFt
SOLD DATE : 06/27/2019
Key Details
Sold Price $316,000
Property Type Single Family Home
Sub Type Single Family Residence
Listing Status Sold
Purchase Type For Sale
Square Footage 1,050 sqft
Price per Sqft $300
MLS Listing ID 72449572
Sold Date 06/27/19
Style Raised Ranch
Bedrooms 3
Full Baths 1
HOA Y/N false
Year Built 1998
Annual Tax Amount $3,389
Tax Year 2019
Lot Size 4,356 Sqft
Acres 0.1
Property Description
Great neighborhood! Meticulously maintained generator ready split level entry home. Enjoy the chef's kitchen and stainless steel appliances. The large deck right off the kitchen is perfect for BBQs, and your furry friend will love the newer fenced back yard! 3 large bedrooms with double closets and additional storage in attic. Updated ceramic tile bath. 2 heating zones. Easy maintenance with vinyl siding and a spacious storage shed with electricity. 1 year old roof! Very efficient 3 year old burner/on demand hot water. Newer hardwood floors in main living areas. Nest fire/CO2/thermostat system. New deck stairs and front porch. 2 driveways for plenty of parking. Perfect location on a quiet street but a short distance to West Lake, Kingston/Plymouth commuter rail line to Boston, major roadways, restaurants and shopping!
Location
State MA
County Plymouth
Zoning 100
Direction From South on Monponsett Turn right on Hancock.
Rooms
Basement Full, Finished, Interior Entry
Primary Bedroom Level First
Kitchen Flooring - Stone/Ceramic Tile, Balcony / Deck
Interior
Heating Baseboard, Natural Gas
Cooling Window Unit(s)
Flooring Wood, Tile, Carpet
Appliance Range, Dishwasher, Microwave, Refrigerator, Washer, Dryer, Electric Water Heater, Utility Connections for Gas Range, Utility Connections for Gas Oven, Utility Connections for Gas Dryer
Laundry First Floor, Washer Hookup
Exterior
Exterior Feature Storage
Fence Fenced/Enclosed, Fenced
Community Features Public Transportation, Park, Walk/Jog Trails, House of Worship, Public School
Utilities Available for Gas Range, for Gas Oven, for Gas Dryer, Washer Hookup
Roof Type Shingle
Total Parking Spaces 4
Garage No
Building
Lot Description Level
Foundation Concrete Perimeter
Sewer Private Sewer
Water Public
Architectural Style Raised Ranch
Schools
Elementary Schools Indian Head Ele
Middle Schools Hanson Ms
High Schools Whitman/Hanson
Others
Senior Community false
Read Less Info
Want to know what your home might be worth? Contact us for a FREE valuation!

Our team is ready to help you sell your home for the highest possible price ASAP
Bought with Robert Lindo • Lindo Realty Group Inc.







