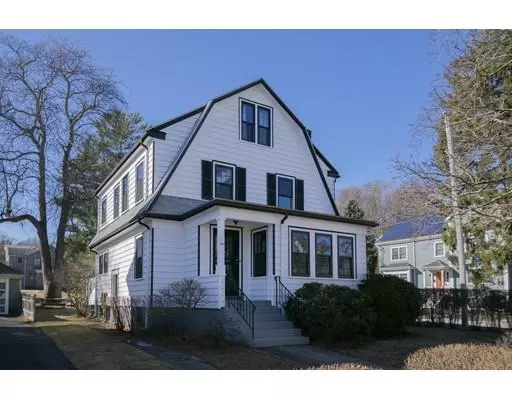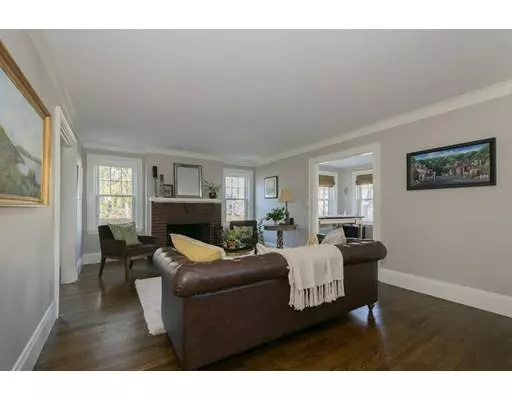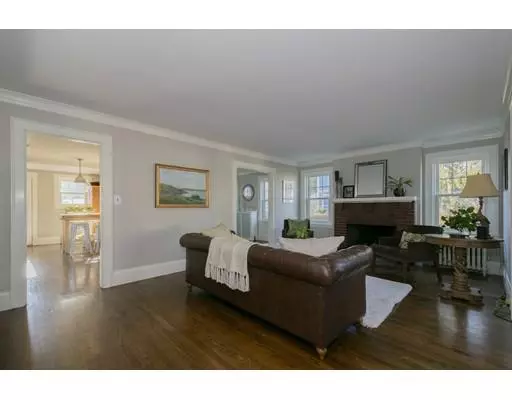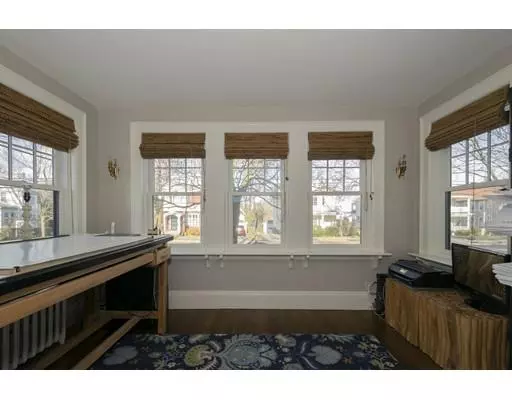$915,000
$819,000
11.7%For more information regarding the value of a property, please contact us for a free consultation.
3 Beds
2 Baths
2,324 SqFt
SOLD DATE : 04/30/2019
Key Details
Sold Price $915,000
Property Type Single Family Home
Sub Type Single Family Residence
Listing Status Sold
Purchase Type For Sale
Square Footage 2,324 sqft
Price per Sqft $393
MLS Listing ID 72453207
Sold Date 04/30/19
Style Dutch Colonial
Bedrooms 3
Full Baths 2
Year Built 1928
Annual Tax Amount $8,429
Tax Year 2019
Lot Size 5,662 Sqft
Acres 0.13
Property Sub-Type Single Family Residence
Property Description
Modern style meets classic charm in this Dutch Colonial Revival offering the perfect blend of original craftsmanship, period details, beautiful updates and recent remodeling. The inviting formal living room features hardwood floors, crown molding, a wood-burning fireplace and flows seamlessly to a delightful front sunroom. Create culinary delights in the newly updated chef's kitchen with Silestone counters, stainless steel appliances, and stylish white cabinetry, as guests gather in the spacious and elegant formal dining room. Escape to your own private retreat in the spacious third level master suite with a walk-in closet, endless built-in storage and a spa-like master bathroom featuring a beautifully tiled oversized shower stall. The sizable, sun-splashed family bedrooms offer hardwood floors and ample closet space. Located in the highly desirable Brackett School neighborhood, steps to Robbins Farm Park with views of Boston, and near public transportation - a commuter's dream!!!!
Location
State MA
County Middlesex
Area Arlington Heights
Zoning R1
Direction Corner of Gray Street and Coolidge Road
Rooms
Basement Full, Partially Finished, Interior Entry
Primary Bedroom Level Third
Dining Room Flooring - Hardwood, Window(s) - Stained Glass, Wainscoting, Lighting - Sconce, Crown Molding
Kitchen Flooring - Hardwood, Dining Area, Countertops - Stone/Granite/Solid, Exterior Access, Recessed Lighting, Stainless Steel Appliances, Gas Stove, Lighting - Pendant
Interior
Interior Features Lighting - Sconce, Sun Room
Heating Forced Air, Natural Gas
Cooling Central Air
Flooring Tile, Hardwood, Flooring - Hardwood
Fireplaces Number 1
Fireplaces Type Living Room
Appliance Range, Dishwasher, Disposal, Refrigerator, Washer, Dryer, Gas Water Heater, Utility Connections for Gas Range, Utility Connections for Gas Oven, Utility Connections for Electric Dryer
Laundry Electric Dryer Hookup, Washer Hookup, In Basement
Exterior
Garage Spaces 1.0
Community Features Public Transportation, Shopping, Park, Walk/Jog Trails, Bike Path, Conservation Area, Highway Access, Public School
Utilities Available for Gas Range, for Gas Oven, for Electric Dryer, Washer Hookup
Roof Type Shingle
Total Parking Spaces 2
Garage Yes
Building
Lot Description Corner Lot, Level
Foundation Block
Sewer Public Sewer
Water Public
Architectural Style Dutch Colonial
Schools
Elementary Schools Brackett Es
Middle Schools Ottoson Ms
High Schools Arlington Hs
Read Less Info
Want to know what your home might be worth? Contact us for a FREE valuation!

Our team is ready to help you sell your home for the highest possible price ASAP
Bought with Chris Vietor Homes • Hughes Residential







