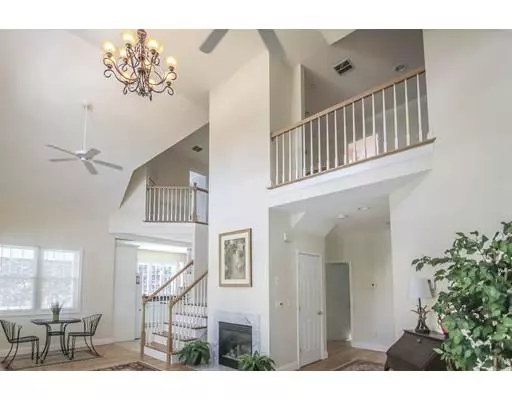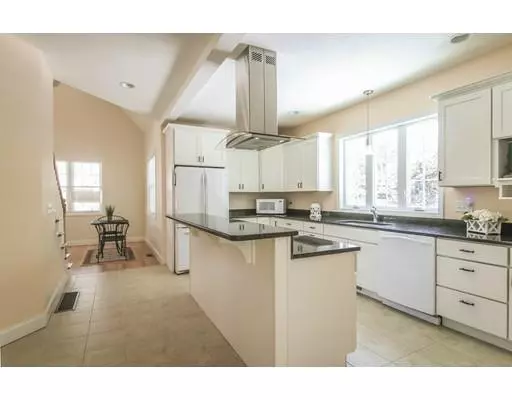$400,000
$398,000
0.5%For more information regarding the value of a property, please contact us for a free consultation.
2 Beds
2 Baths
1,979 SqFt
SOLD DATE : 04/11/2019
Key Details
Sold Price $400,000
Property Type Single Family Home
Sub Type Single Family Residence
Listing Status Sold
Purchase Type For Sale
Square Footage 1,979 sqft
Price per Sqft $202
MLS Listing ID 72460752
Sold Date 04/11/19
Style Contemporary
Bedrooms 2
Full Baths 2
Year Built 2010
Annual Tax Amount $4,198
Tax Year 2018
Lot Size 0.720 Acres
Acres 0.72
Property Description
Vacation right from home in this custom built TOP quality contemporary located on a private dead end street! Only 8 yrs old, this 2 bed, 2 bath home comes with 26 feet of private waterfront property located on Sugden, one of the cleanest, spring fed fully recreational lakes in town! Enjoy the benefits of lake life by jet ski, boat, or just swim off the extensive dock to refresh on a hot day! Great fishing! The sunset views here are AMAZING! Inside, the soaring cathedral ceiling gives way to the elegance of the fireplaced living room with hardwood floors that is open to the dining room and gourmet kitchen boasting granite countertops! Enjoy the convenience of the first floor master bedroom featuring an enormous walk in closet and direct access to the waterview wrap around deck! The grand oversized center staircase leads to a multipurpose loft area, 2nd bed, bath and storage galore. Let your new memories begin in this one of a kind gem!
Location
State MA
County Worcester
Zoning RR
Direction from Rt 9 take Donnelly to Donnelly Cross to Point Estalee to Jameson
Rooms
Basement Full, Interior Entry, Bulkhead, Concrete, Unfinished
Primary Bedroom Level First
Dining Room Cathedral Ceiling(s), Flooring - Hardwood, French Doors, Open Floorplan, Crown Molding
Kitchen Countertops - Stone/Granite/Solid, Kitchen Island, Breakfast Bar / Nook, Open Floorplan
Interior
Interior Features Closet, Bonus Room, Finish - Sheetrock
Heating Central, Forced Air, Natural Gas, Propane
Cooling Central Air
Flooring Wood, Tile, Carpet, Flooring - Wall to Wall Carpet
Fireplaces Number 1
Fireplaces Type Living Room
Appliance Range, Dishwasher, Washer, Dryer, Propane Water Heater, Utility Connections for Gas Range, Utility Connections for Gas Dryer
Laundry Bathroom - Full, Flooring - Stone/Ceramic Tile, Gas Dryer Hookup, Washer Hookup, First Floor
Exterior
Exterior Feature Storage, Kennel
Garage Spaces 1.0
Fence Fenced/Enclosed, Fenced
Community Features Walk/Jog Trails, Conservation Area, Public School
Utilities Available for Gas Range, for Gas Dryer
Waterfront true
Waterfront Description Waterfront, Beach Front, Lake, Lake/Pond, 0 to 1/10 Mile To Beach, Beach Ownership(Private)
Roof Type Shingle
Total Parking Spaces 5
Garage Yes
Building
Lot Description Wooded, Additional Land Avail., Cleared, Gentle Sloping
Foundation Concrete Perimeter
Sewer Private Sewer
Water Private
Read Less Info
Want to know what your home might be worth? Contact us for a FREE valuation!

Our team is ready to help you sell your home for the highest possible price ASAP
Bought with Lynda Hafner • ERA Key Realty Services- Spenc







