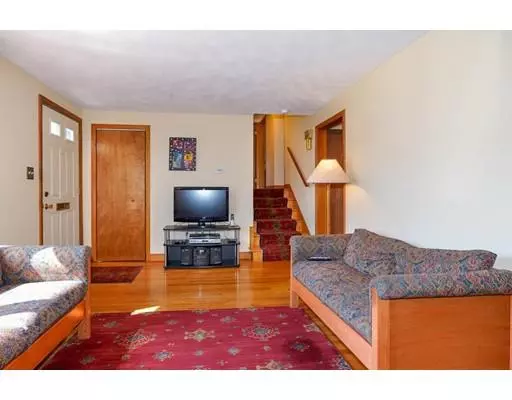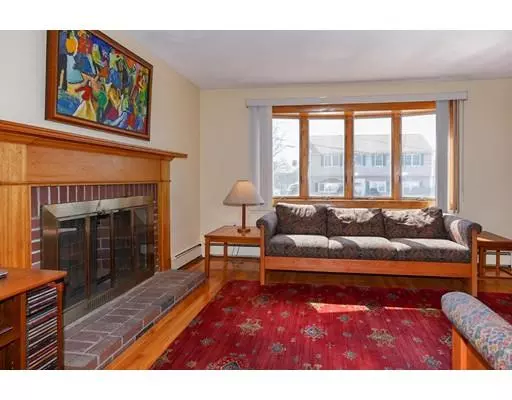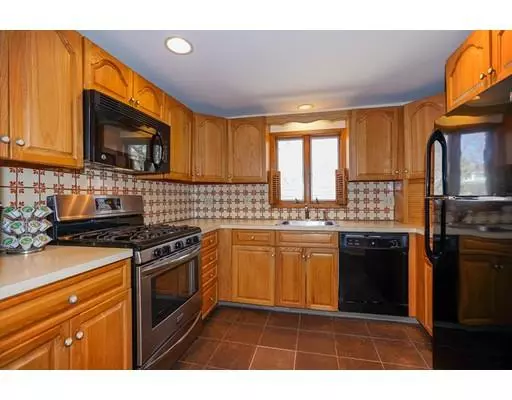$735,000
$699,000
5.2%For more information regarding the value of a property, please contact us for a free consultation.
3 Beds
1.5 Baths
1,604 SqFt
SOLD DATE : 06/03/2019
Key Details
Sold Price $735,000
Property Type Single Family Home
Sub Type Single Family Residence
Listing Status Sold
Purchase Type For Sale
Square Footage 1,604 sqft
Price per Sqft $458
MLS Listing ID 72468945
Sold Date 06/03/19
Bedrooms 3
Full Baths 1
Half Baths 1
HOA Y/N false
Year Built 1960
Annual Tax Amount $7,998
Tax Year 2019
Lot Size 7,405 Sqft
Acres 0.17
Property Sub-Type Single Family Residence
Property Description
Beautiful, well-maintained Split Level home awaits you. First level includes open floor plan with the living & dining room and modern kitchen with all the major appliances included. Second level features three good-sized bedrooms along with a beautiful ceramic tile bathroom. Hardwood floors throughout first and second levels.(Kitchen has ceramic tile flooring.) Office area located halfway between first level and basement that also features a 1/2 bath and easy access to garage or back yard. Finished basement along with a utility room. Large back yard. Garage with garage door opener.
Location
State MA
County Middlesex
Zoning Res or R1
Direction Mass Ave. to Park Ave., right on Prospect Ave.
Rooms
Family Room Flooring - Laminate
Basement Full, Partially Finished, Walk-Out Access, Interior Entry, Garage Access, Sump Pump
Primary Bedroom Level Second
Dining Room Flooring - Hardwood
Kitchen Flooring - Stone/Ceramic Tile
Interior
Interior Features Office
Heating Baseboard, Natural Gas
Cooling None
Flooring Tile, Laminate, Hardwood, Flooring - Laminate
Fireplaces Number 2
Fireplaces Type Family Room, Living Room
Appliance Range, Dishwasher, Disposal, Refrigerator, Washer, Dryer, Gas Water Heater, Tank Water Heater, Utility Connections for Gas Oven
Laundry Gas Dryer Hookup, Washer Hookup, In Basement
Exterior
Garage Spaces 1.0
Community Features Public Transportation, Park, Highway Access, House of Worship, Public School
Utilities Available for Gas Oven
Roof Type Shingle
Total Parking Spaces 2
Garage Yes
Building
Foundation Concrete Perimeter
Sewer Public Sewer
Water Public
Schools
Elementary Schools Dallin
Middle Schools Ottoson
High Schools Arlington High
Read Less Info
Want to know what your home might be worth? Contact us for a FREE valuation!

Our team is ready to help you sell your home for the highest possible price ASAP
Bought with Ovesen Group • RE/MAX Unlimited







