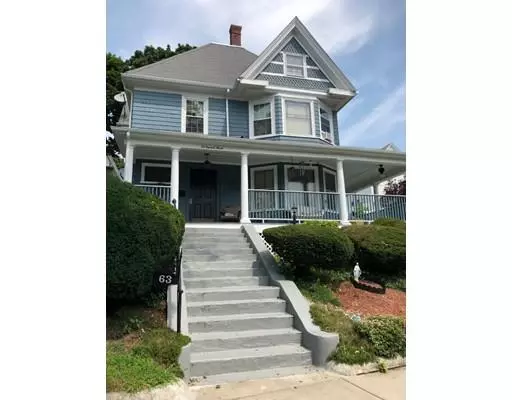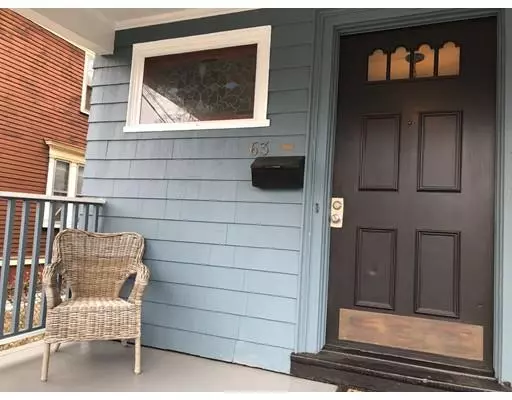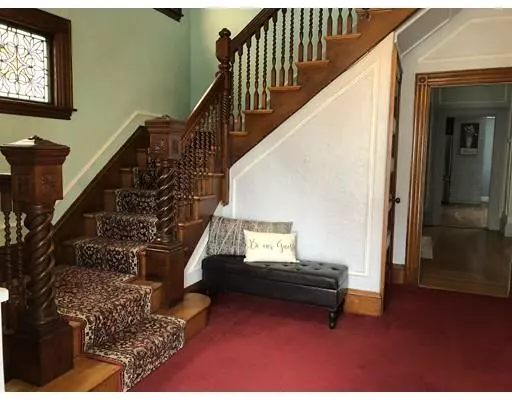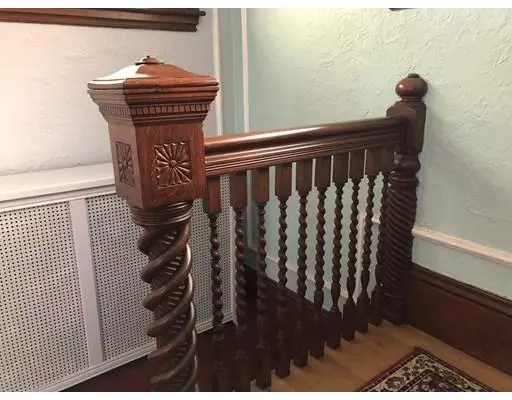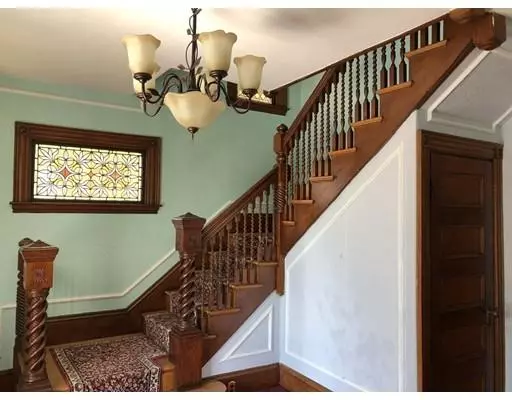$550,000
$524,900
4.8%For more information regarding the value of a property, please contact us for a free consultation.
4 Beds
1.5 Baths
2,150 SqFt
SOLD DATE : 10/03/2019
Key Details
Sold Price $550,000
Property Type Single Family Home
Sub Type Single Family Residence
Listing Status Sold
Purchase Type For Sale
Square Footage 2,150 sqft
Price per Sqft $255
Subdivision Prattville
MLS Listing ID 72472328
Sold Date 10/03/19
Style Victorian
Bedrooms 4
Full Baths 1
Half Baths 1
HOA Y/N false
Year Built 1900
Annual Tax Amount $5,147
Tax Year 2018
Lot Size 4,791 Sqft
Acres 0.11
Property Description
This historic home, located in the desirable Prattville area of Chelsea, sits on a corner lot and boasts a wrap around porch where the new owners will enjoy many a summer evening! Beautiful hardwood floors throughout the entire house and lots of stunning natural woodwork showcase the history of the home. First floor has a fire placed living room that adjoins the dining room, a recently renovated, eat in kitchen, a half bath and a large family room. Grand staircase leads to 2nd floor with cozy alcove that would make a wonderful reading nook or a home office, four large bedrooms, a full bath and another grand staircase leading to two smaller rooms and the huge bonus room on the third floor . Possibilities abound on this level, master suite, media room, billiard room, just bring your imagination! Abundant closet space, including many cedar closets! High ceilings and large windows add to the charm! Many leaded stained glass windows. Washer & dryer and additional storage in basement.
Location
State MA
County Suffolk
Zoning R1
Direction GPS
Rooms
Family Room Flooring - Hardwood
Basement Full
Primary Bedroom Level Second
Dining Room Flooring - Hardwood, Flooring - Wall to Wall Carpet
Kitchen Bathroom - Half, Flooring - Hardwood, Countertops - Stone/Granite/Solid, Cabinets - Upgraded
Interior
Interior Features Bonus Room
Heating Hot Water, Oil
Cooling None
Flooring Tile, Carpet, Laminate, Hardwood, Flooring - Hardwood
Fireplaces Number 1
Fireplaces Type Living Room
Appliance Gas Water Heater
Laundry In Basement
Exterior
Fence Fenced
Community Features Public Transportation, Shopping, Park, Medical Facility, Laundromat, Highway Access
Roof Type Shingle
Garage No
Building
Lot Description Corner Lot
Foundation Stone, Brick/Mortar
Sewer Public Sewer
Water Public
Others
Senior Community false
Acceptable Financing Contract
Listing Terms Contract
Read Less Info
Want to know what your home might be worth? Contact us for a FREE valuation!

Our team is ready to help you sell your home for the highest possible price ASAP
Bought with Esteban Higuita • EXIT Realty Beatrice Associates


