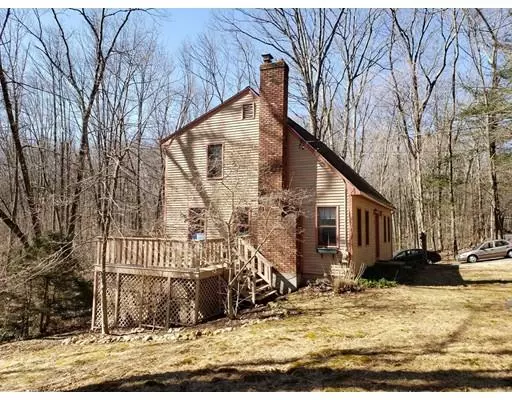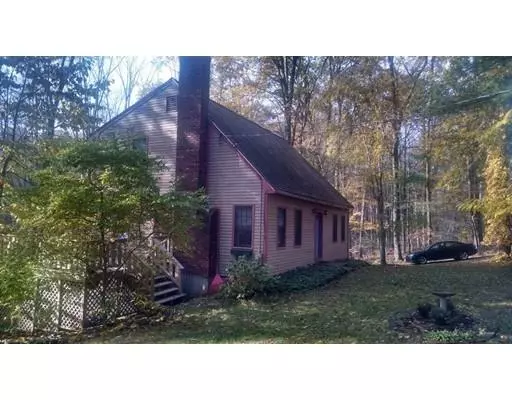$274,900
$274,900
For more information regarding the value of a property, please contact us for a free consultation.
3 Beds
1.5 Baths
1,638 SqFt
SOLD DATE : 05/28/2019
Key Details
Sold Price $274,900
Property Type Single Family Home
Sub Type Single Family Residence
Listing Status Sold
Purchase Type For Sale
Square Footage 1,638 sqft
Price per Sqft $167
MLS Listing ID 72473564
Sold Date 05/28/19
Style Cape
Bedrooms 3
Full Baths 1
Half Baths 1
HOA Y/N false
Year Built 1986
Annual Tax Amount $3,071
Tax Year 2019
Lot Size 1.090 Acres
Acres 1.09
Property Description
Amazing country location yet close to amenities ! Custom built & thoughtfully designed Cape on over an acre w/ wonderful backyard views of the woods.This 3 bedroom 1.5 bath home is nestled in a picturesque setting. A perfect starter home. Enter & to your left you'll see a sunny living room w/carpet & working fireplace . A pine decorative mantle adds to the cozy vibe. Step into the newly upgraded kitchen featuring gorgeous Quartz counters & brand name stainless steel appliances w/ exterior access to deck. Bay window in the kitchen makes you feel as if you're in nature. Off of the kitchen is a formal dining room w/hardwood floors & crown molding, perfect for family diners. Library could be used as an office or formal living room. 2nd floor has a spacious master bedroom w/ his & hers closets. Full bath & 2 bedrooms complete the 2nd floor. Large finished basement w/ built-ins, slider to back yard & plenty of potential. Workshop off basement & access to garage. Home backs up to woods.
Location
State MA
County Worcester
Zoning RS
Direction Main Street Rt 9 to Greenville Street
Rooms
Family Room Flooring - Wall to Wall Carpet
Basement Full, Finished, Walk-Out Access, Interior Entry, Garage Access, Concrete
Primary Bedroom Level Second
Dining Room Flooring - Hardwood, Chair Rail, Wainscoting, Crown Molding
Kitchen Flooring - Vinyl, Window(s) - Bay/Bow/Box, Dining Area, Countertops - Upgraded, Kitchen Island, Cabinets - Upgraded, Deck - Exterior, Dryer Hookup - Electric, Exterior Access, Open Floorplan, Second Dishwasher
Interior
Interior Features Cable Hookup, Slider, Bonus Room
Heating Baseboard, Oil
Cooling None
Flooring Wood, Vinyl, Carpet, Laminate, Flooring - Wall to Wall Carpet
Fireplaces Number 1
Fireplaces Type Living Room
Appliance Range, Dishwasher, Refrigerator, Washer, Dryer, Oil Water Heater, Utility Connections for Electric Range, Utility Connections for Electric Oven, Utility Connections for Electric Dryer
Laundry Flooring - Vinyl, Main Level, Electric Dryer Hookup, Washer Hookup, First Floor
Exterior
Exterior Feature Garden, Stone Wall
Garage Spaces 1.0
Community Features Public Transportation, Shopping, Park, Walk/Jog Trails, Medical Facility, Laundromat, Bike Path, Highway Access, House of Worship, Public School
Utilities Available for Electric Range, for Electric Oven, for Electric Dryer, Washer Hookup
Waterfront false
Roof Type Shingle
Total Parking Spaces 4
Garage Yes
Building
Lot Description Wooded, Cleared
Foundation Concrete Perimeter
Sewer Private Sewer
Water Private
Schools
Elementary Schools Lake St/Wire Vi
Middle Schools Knox Trail
High Schools David Prouty
Others
Senior Community false
Read Less Info
Want to know what your home might be worth? Contact us for a FREE valuation!

Our team is ready to help you sell your home for the highest possible price ASAP
Bought with Sandra Annunziata • S & R Properties







