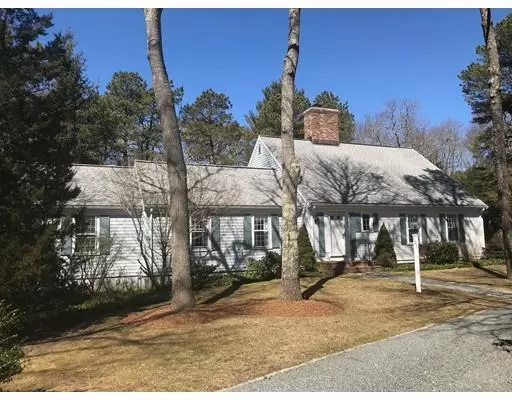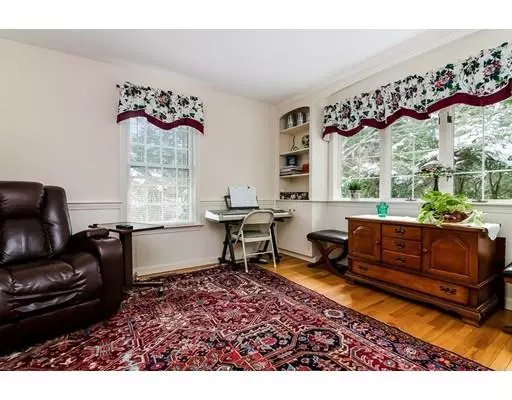$660,000
$749,000
11.9%For more information regarding the value of a property, please contact us for a free consultation.
3 Beds
2.5 Baths
2,778 SqFt
SOLD DATE : 07/01/2019
Key Details
Sold Price $660,000
Property Type Single Family Home
Sub Type Single Family Residence
Listing Status Sold
Purchase Type For Sale
Square Footage 2,778 sqft
Price per Sqft $237
Subdivision Oyster Hills West
MLS Listing ID 72474259
Sold Date 07/01/19
Style Cape
Bedrooms 3
Full Baths 2
Half Baths 1
Year Built 1980
Annual Tax Amount $6,486
Tax Year 2019
Lot Size 0.650 Acres
Acres 0.65
Property Sub-Type Single Family Residence
Property Description
A rare opportunity to purchase this quintessential home in Oyster Hills West, one of the finest neighborhoods in this area of the Cape. This handsome classic expanded Cape style home was finely built by Archibald Brothers in 1980. It is situated on a nicely landscaped private 2/3 acre lot surrounded by similar attractive homes. It boasts a first-floor master bedroom and full bath plus generous den/office creating a complete suite for the owner. The kitchen is open with an island and a pleasant view into the private back yard. All rooms are generous (see attached floor plans) with abundant windows and light. 1st floor laundry. The 2nd floor has 2 comfortable bedrooms, extensive storage space and a full bath. The lower level is open, dry with easy access to the outside. All systems well maintained.
Location
State MA
County Barnstable
Area Osterville
Zoning 1
Direction From West, Rt 28 to South County Road, south 1/2 mile left on Jubilation Way, left on Chine Way
Rooms
Family Room Flooring - Wall to Wall Carpet, Wet Bar, Exterior Access, Slider
Basement Full, Walk-Out Access, Concrete, Unfinished
Primary Bedroom Level First
Dining Room Flooring - Hardwood, Window(s) - Bay/Bow/Box
Kitchen Closet/Cabinets - Custom Built, Flooring - Stone/Ceramic Tile, Countertops - Stone/Granite/Solid, Kitchen Island
Interior
Interior Features Closet, Closet - Double, Bathroom - Half, Entry Hall, Foyer, 3/4 Bath, Central Vacuum, Internet Available - Broadband
Heating Central, Forced Air, Humidity Control, Natural Gas
Cooling Central Air
Flooring Wood, Tile, Flooring - Hardwood
Fireplaces Number 2
Fireplaces Type Family Room, Living Room
Appliance Range, Dishwasher, Disposal, Microwave, Refrigerator, Washer, Dryer, Vacuum System, Gas Water Heater, Utility Connections for Gas Range, Utility Connections for Gas Oven, Utility Connections for Electric Dryer
Laundry First Floor
Exterior
Exterior Feature Rain Gutters, Professional Landscaping, Sprinkler System, Garden, Outdoor Shower
Garage Spaces 2.0
Community Features Public Transportation, Shopping, Tennis Court(s), Park, Walk/Jog Trails, Golf, Medical Facility, Laundromat, Bike Path, Conservation Area, Highway Access, House of Worship, Marina, Private School, Public School, University
Utilities Available for Gas Range, for Gas Oven, for Electric Dryer, Generator Connection
Waterfront Description Beach Front, Lake/Pond, Sound, 1 to 2 Mile To Beach, Beach Ownership(Public)
Roof Type Shingle
Total Parking Spaces 6
Garage Yes
Building
Lot Description Cul-De-Sac, Corner Lot, Wooded
Foundation Concrete Perimeter
Sewer Private Sewer
Water Public
Architectural Style Cape
Schools
Elementary Schools West Villages
Middle Schools Barnstable
High Schools Barnstable High
Read Less Info
Want to know what your home might be worth? Contact us for a FREE valuation!

Our team is ready to help you sell your home for the highest possible price ASAP
Bought with Debra Caney • Robert Paul Properties, Inc







