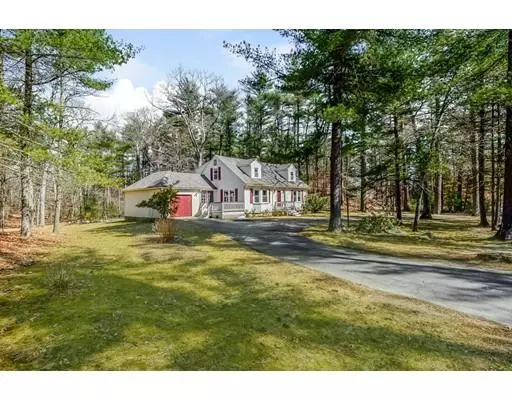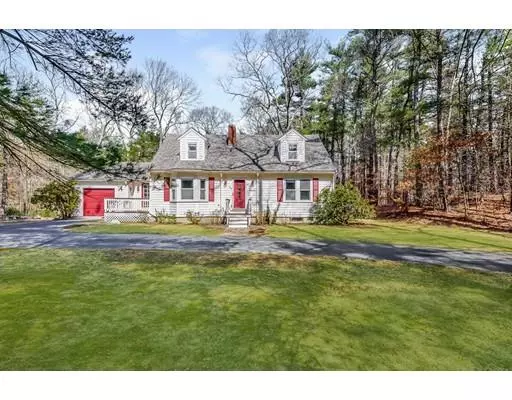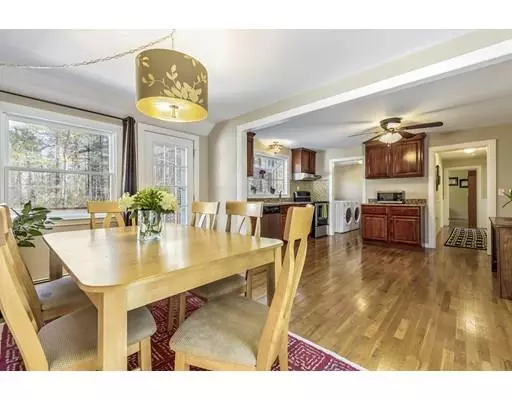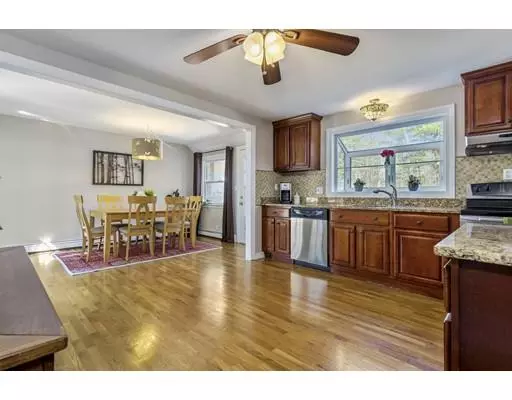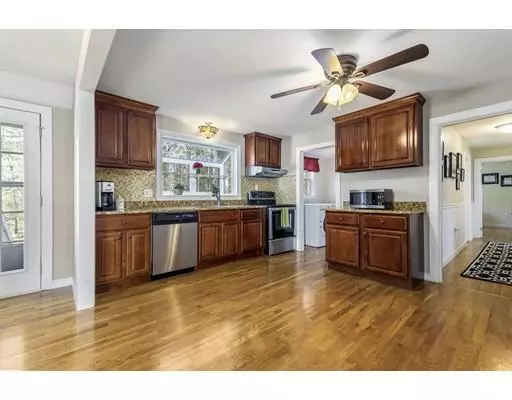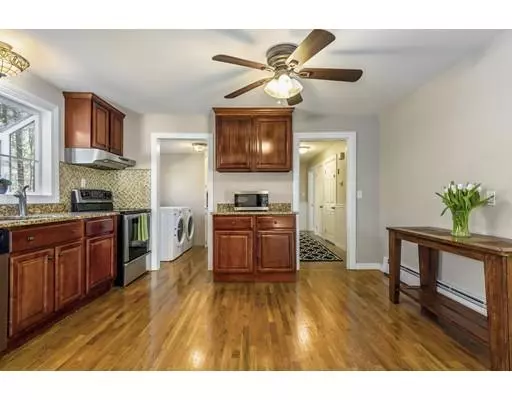$445,000
$440,000
1.1%For more information regarding the value of a property, please contact us for a free consultation.
4 Beds
2 Baths
2,007 SqFt
SOLD DATE : 05/24/2019
Key Details
Sold Price $445,000
Property Type Single Family Home
Sub Type Single Family Residence
Listing Status Sold
Purchase Type For Sale
Square Footage 2,007 sqft
Price per Sqft $221
MLS Listing ID 72476562
Sold Date 05/24/19
Style Cape
Bedrooms 4
Full Baths 2
Year Built 1953
Annual Tax Amount $5,413
Tax Year 2019
Lot Size 1.720 Acres
Acres 1.72
Property Description
Welcoming and well cared for 4 bedroom 2 bath Cape located on a quiet 1.72 acres with a sprawling yard and back woodland area.Step inside this expansive home featuring an open concept kitchen and dining room with natural light coming through french doors,large garden bay window over the sink and access to rear deck Large pantry adjacent to the kitchen hosts the refrigerator,additional cabinetry and washer & dryer for convenience.Hardwood floors flow throughout and into a bright living room with fireplace and walls of windows perfect to cozy up with the family for movie night.A full bathroom,additional guest bedroom and office,possible 5th bed or playroom complete the main level.A full bath,three spacious bedrooms,including the master all have ample closet space and storage.The partially finished basement has high ceilings and is the perfect bonus room or man cave.New roof in 2015.Conveniently located just over the Hanover line and 10 minutes to the highway.Showings begin immediately!
Location
State MA
County Plymouth
Zoning 100
Direction From Broadway in Hanover,turn on Cross/State st into Hanson, onto E. Washington St
Rooms
Basement Full, Partially Finished
Primary Bedroom Level Second
Kitchen Ceiling Fan(s), Flooring - Hardwood, Dining Area, Countertops - Stone/Granite/Solid, French Doors, Dryer Hookup - Electric, Open Floorplan, Washer Hookup
Interior
Interior Features Closet, Home Office, Bonus Room
Heating Baseboard, Oil
Cooling Window Unit(s), None
Flooring Wood, Tile, Carpet, Flooring - Hardwood
Fireplaces Number 1
Fireplaces Type Living Room
Appliance Range, Dishwasher, Countertop Range, Refrigerator, Washer, Dryer, Oil Water Heater, Utility Connections for Electric Range, Utility Connections for Electric Oven
Laundry Pantry, Main Level, Electric Dryer Hookup, Washer Hookup, First Floor
Exterior
Garage Spaces 1.0
Community Features Public Transportation, Shopping, Park, Walk/Jog Trails, Medical Facility, Conservation Area, House of Worship, Private School, Public School
Utilities Available for Electric Range, for Electric Oven
Roof Type Shingle
Total Parking Spaces 5
Garage Yes
Building
Lot Description Wooded, Level
Foundation Concrete Perimeter
Sewer Private Sewer
Water Public
Architectural Style Cape
Schools
Elementary Schools Indian Head
Middle Schools Hanson
High Schools Whitman-Hanson
Others
Acceptable Financing Contract
Listing Terms Contract
Read Less Info
Want to know what your home might be worth? Contact us for a FREE valuation!

Our team is ready to help you sell your home for the highest possible price ASAP
Bought with Donna Chase • WEICHERT, Realtors - The Chase Team


