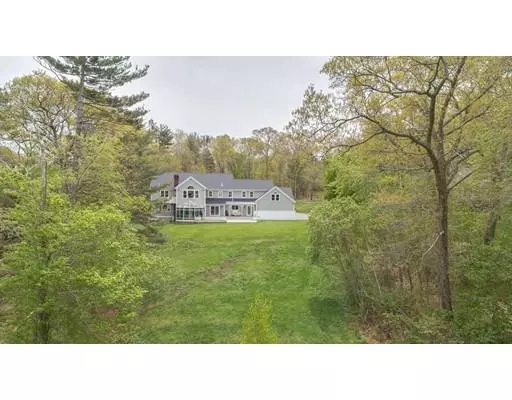$1,065,000
$1,075,000
0.9%For more information regarding the value of a property, please contact us for a free consultation.
5 Beds
5 Baths
4,585 SqFt
SOLD DATE : 05/22/2019
Key Details
Sold Price $1,065,000
Property Type Single Family Home
Sub Type Single Family Residence
Listing Status Sold
Purchase Type For Sale
Square Footage 4,585 sqft
Price per Sqft $232
Subdivision Marshfield Hills/Damon Point
MLS Listing ID 72478190
Sold Date 05/22/19
Style Colonial, Georgian
Bedrooms 5
Full Baths 5
HOA Y/N false
Year Built 1993
Annual Tax Amount $14,228
Tax Year 2019
Lot Size 3.910 Acres
Acres 3.91
Property Description
Hidden Gem! In close-knit COVETED neighborhood of Damons Point, this stunning Georgian Colonial on nearly 4 acres of waterfront property will capture your heart and soul! With direct North River access for kayaking, canoeing & fishing, and tremendous views from your private deck & 4-season sunroom, this property is THE PLACE to restore, enjoy and raise your family (or welcome back your grand children!). Elegant and gracious exterior and marble foyer, but comfortable cozy & gathering rooms makes the perfect combination to both entertain AND relax! The 1st floor has a spacious open kitchen/family rm (with wet bar and FP) that leads to the enchanting (!) heated sunroom overlooking the River. Home office, living & dining rms complete the first floor. Large suite over the garage has a full bath and is perfect for guests or as an additional study. Dramatic master suite with those amazing views, closets and large spa bath. 3 more en-suite BRs!
Location
State MA
County Plymouth
Zoning R-1
Direction Summer St to Damon Point Rd (2 lefts), left on Eastward Lane, right @ end of Eastward, 251 on right
Rooms
Family Room Flooring - Wood, Window(s) - Bay/Bow/Box, Wet Bar, Open Floorplan, Recessed Lighting, Slider
Basement Full, Interior Entry
Primary Bedroom Level Second
Dining Room Flooring - Wood, Window(s) - Bay/Bow/Box, Chair Rail, Recessed Lighting
Kitchen Closet/Cabinets - Custom Built, Flooring - Wood, Window(s) - Picture, Dining Area, Pantry, Countertops - Stone/Granite/Solid, Kitchen Island, Breakfast Bar / Nook, Deck - Exterior, Exterior Access, Open Floorplan, Recessed Lighting, Wainscoting, Gas Stove
Interior
Interior Features Bathroom - Full, Closet, Recessed Lighting, Open Floor Plan, Wainscoting, Bonus Room, Home Office, Entry Hall, Sun Room, Wet Bar
Heating Central, Baseboard, Oil
Cooling Central Air, Wall Unit(s)
Flooring Wood, Tile, Carpet, Marble, Flooring - Wall to Wall Carpet, Flooring - Wood, Flooring - Marble, Flooring - Stone/Ceramic Tile
Fireplaces Number 2
Fireplaces Type Family Room, Master Bedroom
Appliance Range, Oven, Dishwasher, Microwave, Refrigerator, Washer, Dryer, Range Hood, Oil Water Heater, Plumbed For Ice Maker, Utility Connections for Gas Range, Utility Connections for Electric Oven, Utility Connections for Electric Dryer
Laundry Closet/Cabinets - Custom Built, Flooring - Vinyl, Attic Access, Second Floor, Washer Hookup
Exterior
Exterior Feature Balcony / Deck, Balcony, Stone Wall
Garage Spaces 2.0
Community Features Public Transportation, Shopping, Tennis Court(s), Park, Walk/Jog Trails, Stable(s), Golf, Medical Facility, Conservation Area, Highway Access, House of Worship, Marina, Private School, Public School, T-Station
Utilities Available for Gas Range, for Electric Oven, for Electric Dryer, Washer Hookup, Icemaker Connection
Waterfront true
Waterfront Description Waterfront, Beach Front, Stream, River, Frontage, Access, Marsh, Bay, River
View Y/N Yes
View Scenic View(s)
Roof Type Shingle
Total Parking Spaces 12
Garage Yes
Building
Lot Description Cul-De-Sac, Wooded, Cleared, Marsh, Sloped, Other
Foundation Concrete Perimeter
Sewer Private Sewer
Water Public
Schools
Elementary Schools Eames Way
Middle Schools Furnace Brook
High Schools Marshfield High
Others
Senior Community false
Read Less Info
Want to know what your home might be worth? Contact us for a FREE valuation!

Our team is ready to help you sell your home for the highest possible price ASAP
Bought with Kristin Dewey • Kornerstone Real Estate Brokerage







