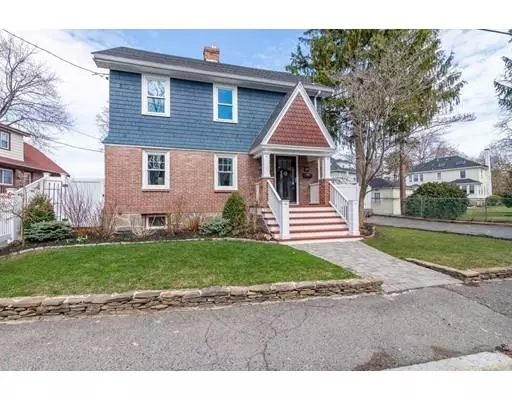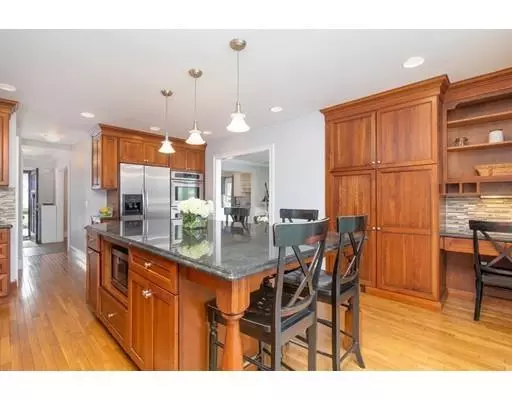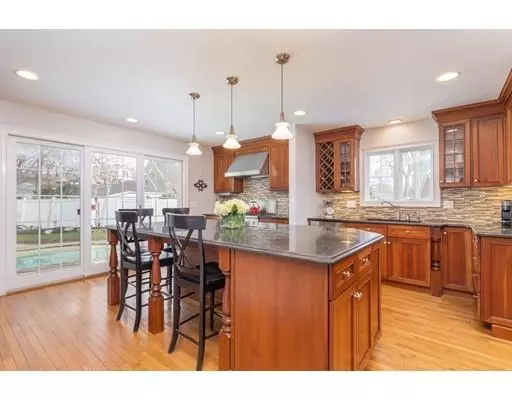$925,000
$930,000
0.5%For more information regarding the value of a property, please contact us for a free consultation.
4 Beds
1.5 Baths
2,229 SqFt
SOLD DATE : 10/28/2019
Key Details
Sold Price $925,000
Property Type Single Family Home
Sub Type Single Family Residence
Listing Status Sold
Purchase Type For Sale
Square Footage 2,229 sqft
Price per Sqft $414
Subdivision Bellevue Hill
MLS Listing ID 72479932
Sold Date 10/28/19
Style Colonial
Bedrooms 4
Full Baths 1
Half Baths 1
HOA Y/N false
Year Built 1930
Annual Tax Amount $6,500
Tax Year 2019
Lot Size 6,534 Sqft
Acres 0.15
Property Description
Value Range Pricing: $930k-$950k. IMAGINE a backyard oasis in the city where you can relax by a heated salt-water pool & listen to the gentle sounds of a koi pond. Intrigued? You will enjoy everything this beautifully updated home in sought-after Bellevue Hill area has to offer; from the stunning outdoor kitchen w/grill, smoker & refrigerator to the gourmet kitchen w/beautiful cabinetry, 6-burner Thermador cooktop & gorgeous island. The open concept living & dining rooms feature gorgeous custom millwork & share a Regency gas fireplace, dry bar & wine fridge. Downstairs is a newly carpeted dream man-cave complete w/custom bar & plenty of space. Upstairs you'll find a large master w/walk-in closet, a spacious bedrm & remodeled bath w/gorgeous marble tile. The top floor has 2 nice sized bedrms, storage space, & a lovely sitting/play room. All this luxury & privacy so close to Longwood area hospitals & w/in walking distance to center, Billings field, 2 commuter rail stations, buses & more!
Location
State MA
County Suffolk
Area West Roxbury'S Bellevue Hill
Zoning RES
Direction Lagrange St to Tennyson St to Woodard Rd
Rooms
Family Room Wet Bar, Cable Hookup, Recessed Lighting
Basement Full, Finished
Primary Bedroom Level Second
Dining Room Closet/Cabinets - Custom Built, Flooring - Hardwood, Recessed Lighting, Wine Chiller, Crown Molding
Kitchen Closet/Cabinets - Custom Built, Flooring - Hardwood, Pantry, Countertops - Stone/Granite/Solid, Countertops - Upgraded, Kitchen Island, Cabinets - Upgraded, Exterior Access, Recessed Lighting, Remodeled, Slider, Stainless Steel Appliances, Gas Stove, Crown Molding
Interior
Interior Features Bathroom - Half, Closet/Cabinets - Custom Built, Entry Hall, Sitting Room, Internet Available - Unknown
Heating Baseboard, Hot Water, Natural Gas
Cooling Window Unit(s)
Flooring Tile, Carpet, Hardwood, Flooring - Wall to Wall Carpet
Fireplaces Number 1
Fireplaces Type Living Room
Appliance Disposal, Microwave, ENERGY STAR Qualified Refrigerator, Wine Refrigerator, ENERGY STAR Qualified Dryer, ENERGY STAR Qualified Dishwasher, ENERGY STAR Qualified Washer, Range Hood, Cooktop, Rangetop - ENERGY STAR, Oven - ENERGY STAR, Gas Water Heater, Tank Water Heater, Plumbed For Ice Maker, Utility Connections for Gas Range, Utility Connections for Electric Oven, Utility Connections for Electric Dryer
Laundry In Basement, Washer Hookup
Exterior
Exterior Feature Rain Gutters, Storage, Sprinkler System, Decorative Lighting, Garden
Fence Fenced/Enclosed, Fenced
Pool Pool - Inground Heated
Community Features Public Transportation, Shopping, Tennis Court(s), Park, Walk/Jog Trails, Golf, Medical Facility, Laundromat, Bike Path, Conservation Area, Highway Access, House of Worship, Private School, Public School, T-Station, University, Sidewalks
Utilities Available for Gas Range, for Electric Oven, for Electric Dryer, Washer Hookup, Icemaker Connection
Roof Type Shingle
Total Parking Spaces 4
Garage No
Private Pool true
Building
Lot Description Level
Foundation Stone
Sewer Public Sewer
Water Public
Architectural Style Colonial
Schools
Elementary Schools Bps
Middle Schools Bps
High Schools Bps
Others
Senior Community false
Acceptable Financing Contract
Listing Terms Contract
Read Less Info
Want to know what your home might be worth? Contact us for a FREE valuation!

Our team is ready to help you sell your home for the highest possible price ASAP
Bought with Bridget Conroy • Coldwell Banker Residential Brokerage - Milton - Adams St.







