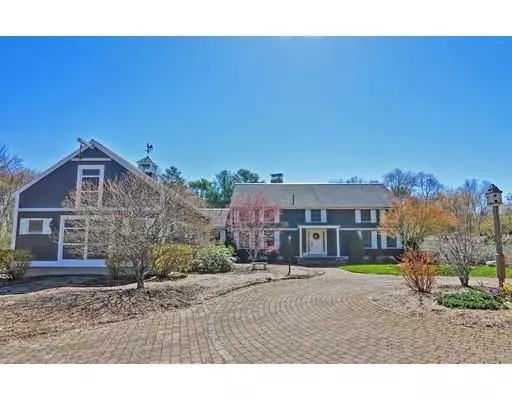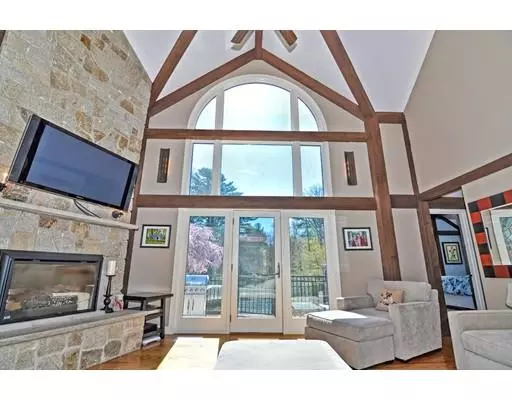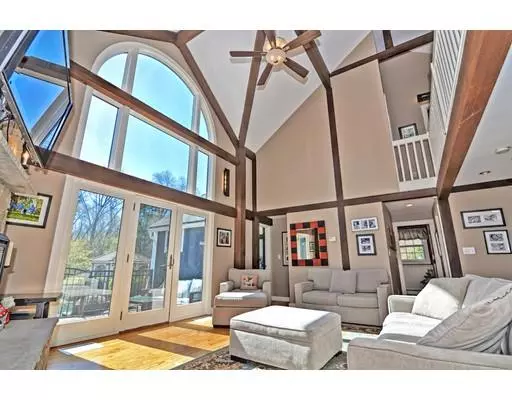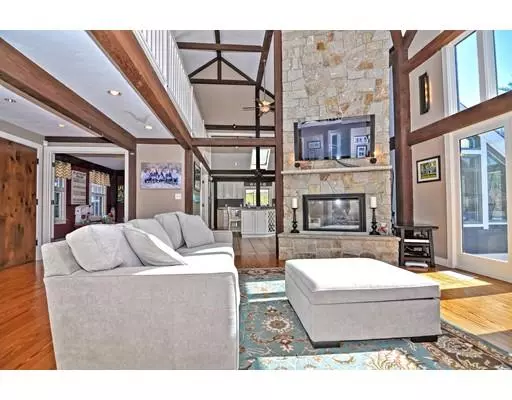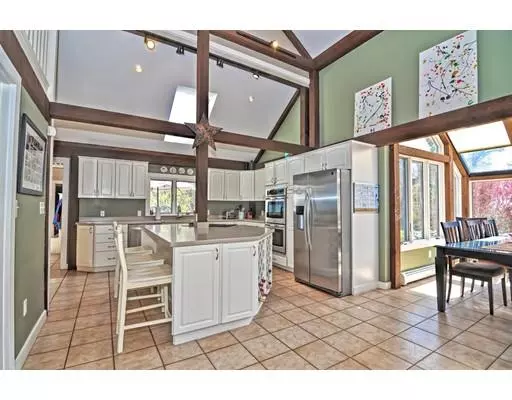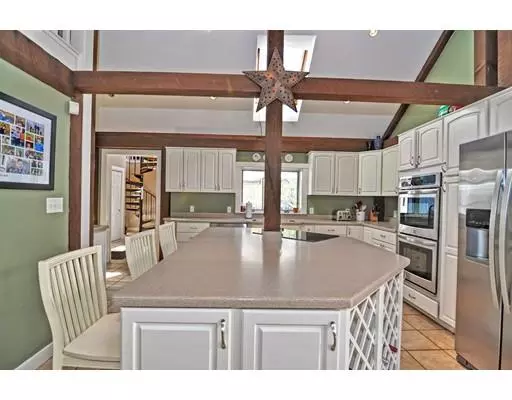$719,000
$765,000
6.0%For more information regarding the value of a property, please contact us for a free consultation.
4 Beds
3 Baths
3,965 SqFt
SOLD DATE : 08/30/2019
Key Details
Sold Price $719,000
Property Type Single Family Home
Sub Type Single Family Residence
Listing Status Sold
Purchase Type For Sale
Square Footage 3,965 sqft
Price per Sqft $181
MLS Listing ID 72492732
Sold Date 08/30/19
Style Colonial
Bedrooms 4
Full Baths 2
Half Baths 2
HOA Y/N false
Year Built 1999
Annual Tax Amount $11,144
Tax Year 2019
Lot Size 7.590 Acres
Acres 7.59
Property Description
The post and beam Yankee Barn home is a peaceful retreat set on 7 acres surrounding you with the beauty and sounds of nature. The professionally landscaped fenced in yard complete with inground pool, gazebo, and fire pit is the perfect space for entertaining guests. The home features an open Family room with a floor to ceiling stone fireplace. The kitchen boasts cathedral ceilings along with a sun-filled breakfast nook and french doors connecting to a dining room. This truly open floor plan offers a first floor master with a full bath and walk in closet. Three other bedrooms complete this home. A large bonus room above the three car garage is perfect for a play room, game room, bedroom, or office. The possibilities are endless! The garage was professionally overhauled to include storage cabinets, wall to wall organizers and epoxy floor with speckle finish (expensive but worth it). A fantastic, once in a lifetime find. Move in ready!
Location
State MA
County Plymouth
Zoning 100
Direction Please use google maps.
Rooms
Family Room Cathedral Ceiling(s), Ceiling Fan(s), Flooring - Hardwood, Window(s) - Picture, Exterior Access, Lighting - Overhead
Basement Full
Primary Bedroom Level First
Dining Room Flooring - Wall to Wall Carpet, Window(s) - Bay/Bow/Box, Lighting - Pendant
Kitchen Skylight, Flooring - Stone/Ceramic Tile, Dining Area, Countertops - Stone/Granite/Solid, Kitchen Island, Cabinets - Upgraded, Recessed Lighting, Stainless Steel Appliances, Lighting - Overhead
Interior
Interior Features Lighting - Overhead, Cable Hookup, Recessed Lighting, Bathroom - Full, Bathroom - Tiled With Tub & Shower, Countertops - Stone/Granite/Solid, Cabinets - Upgraded, Play Room, Loft, Bonus Room, Bathroom
Heating Baseboard, Natural Gas
Cooling Central Air, Whole House Fan
Flooring Wood, Tile, Vinyl, Flooring - Hardwood, Flooring - Wall to Wall Carpet, Flooring - Stone/Ceramic Tile
Fireplaces Number 2
Fireplaces Type Dining Room, Family Room
Appliance Range, Oven, Countertop Range, Water Treatment, ENERGY STAR Qualified Refrigerator, ENERGY STAR Qualified Dryer, ENERGY STAR Qualified Dishwasher, Water Softener, Oven - ENERGY STAR
Laundry Flooring - Vinyl, First Floor
Exterior
Garage Spaces 3.0
Community Features Shopping, Park, Highway Access, House of Worship, Public School
Waterfront Description Beach Front, Lake/Pond
Total Parking Spaces 6
Garage Yes
Building
Lot Description Wooded, Level
Foundation Concrete Perimeter
Sewer Private Sewer
Water Public
Architectural Style Colonial
Schools
Elementary Schools Indian Head
Middle Schools Hanson
High Schools Whitman Hanson
Others
Senior Community false
Read Less Info
Want to know what your home might be worth? Contact us for a FREE valuation!

Our team is ready to help you sell your home for the highest possible price ASAP
Bought with Tina Zaronias • Keller Williams Realty


