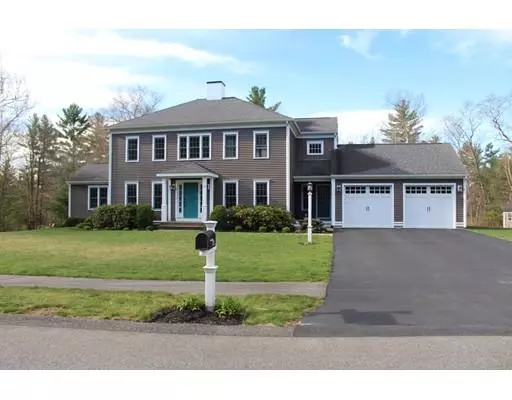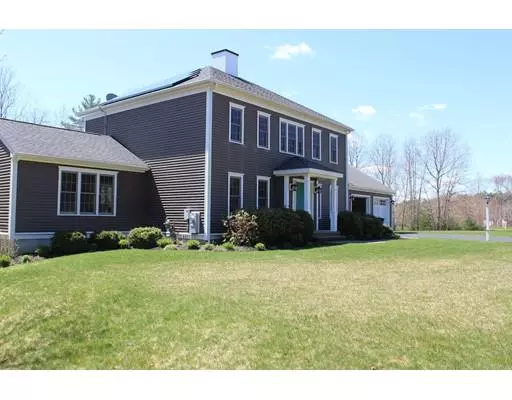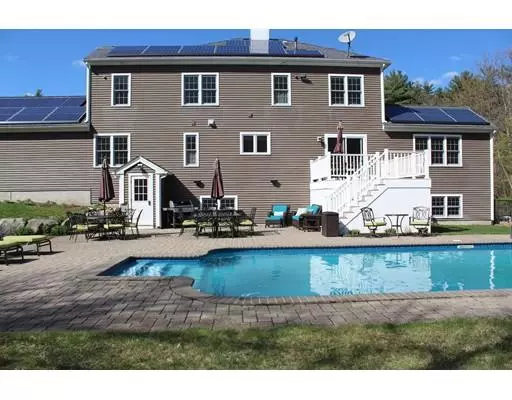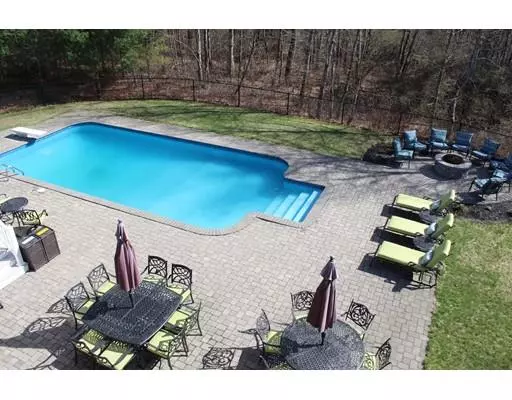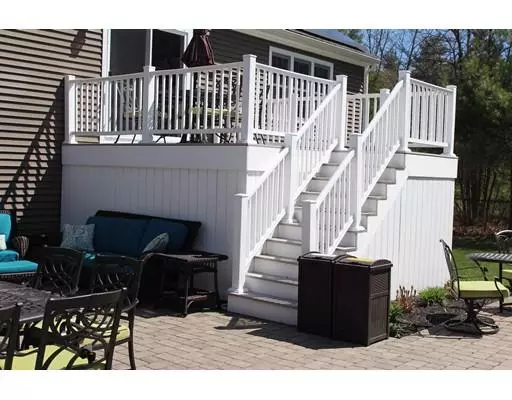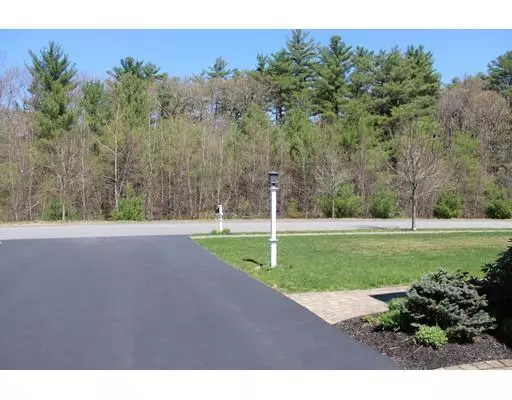$719,000
$719,000
For more information regarding the value of a property, please contact us for a free consultation.
4 Beds
3.5 Baths
3,310 SqFt
SOLD DATE : 07/01/2019
Key Details
Sold Price $719,000
Property Type Single Family Home
Sub Type Single Family Residence
Listing Status Sold
Purchase Type For Sale
Square Footage 3,310 sqft
Price per Sqft $217
Subdivision Crossroads
MLS Listing ID 72493345
Sold Date 07/01/19
Style Colonial
Bedrooms 4
Full Baths 3
Half Baths 1
HOA Y/N false
Year Built 2009
Annual Tax Amount $8,575
Tax Year 2019
Lot Size 1.300 Acres
Acres 1.3
Property Description
Welcome to the Crossroads! Ten-year young, move-in ready hip roof colonial with an open floor plan offering over 3300 square feet of living space meticulously maintained by the original owners. Loaded with extras throughout the home include hardwood flooring on first and second levels, tiled bathroom floors, wired for surround sound, kitchen tile back splash, recessed lighting through out, stainless appliances, granite island. Impressive bright large family room with 12 foot cathedral ceiling, gas fireplace and built-ins. Finished lower level has a full bathroom with slate flooring, granite wet-bar with dishwasher, recessed lighting, 9 foot ceilings and a full door walk out. Two home offices, one for you and one for the kids. Potential is there for a in-law/ au-pair suite! The private backyard oasis is a must see!! In-ground heated pool with safety cover, built in fire-pit surrounded by an extensive stone paver patio. Less than 4 miles from route 3 and 5 miles from Commuter Rail.
Location
State MA
County Plymouth
Zoning residentia
Direction Crossroads is located by Valley and Forest Streets.
Rooms
Family Room Cathedral Ceiling(s), Ceiling Fan(s), Closet/Cabinets - Custom Built, Flooring - Hardwood, Cable Hookup, Paints & Finishes - Low VOC, Recessed Lighting
Basement Full, Finished, Walk-Out Access, Interior Entry, Concrete
Primary Bedroom Level Second
Dining Room Flooring - Hardwood
Kitchen Flooring - Hardwood, Dining Area, Pantry, Countertops - Stone/Granite/Solid, Kitchen Island, Cabinets - Upgraded, Cable Hookup, Deck - Exterior, High Speed Internet Hookup, Open Floorplan, Recessed Lighting, Slider, Stainless Steel Appliances, Gas Stove
Interior
Interior Features Bathroom - Full, Closet - Linen, Closet, Dining Area, Countertops - Stone/Granite/Solid, Wet bar, Enclosed Shower - Fiberglass, Cabinets - Upgraded, Cable Hookup, High Speed Internet Hookup, Recessed Lighting, Storage, Bonus Room, Home Office, Wet Bar, Finish - Sheetrock, Wired for Sound
Heating Forced Air, Natural Gas
Cooling Central Air
Flooring Tile, Carpet, Hardwood, Stone / Slate, Flooring - Wall to Wall Carpet, Flooring - Hardwood
Fireplaces Number 1
Appliance Range, ENERGY STAR Qualified Dishwasher, Range Hood, Second Dishwasher, Stainless Steel Appliance(s), Gas Water Heater, Tank Water Heater, Plumbed For Ice Maker, Utility Connections for Gas Range, Utility Connections for Gas Oven, Utility Connections for Gas Dryer
Laundry Washer Hookup
Exterior
Exterior Feature Rain Gutters, Storage, Professional Landscaping, Sprinkler System, Garden
Garage Spaces 2.0
Fence Fenced/Enclosed, Fenced
Pool Pool - Inground Heated
Community Features Shopping, Pool, Park, Golf, Conservation Area, Highway Access, Public School, T-Station
Utilities Available for Gas Range, for Gas Oven, for Gas Dryer, Washer Hookup, Icemaker Connection
Roof Type Asphalt/Composition Shingles
Total Parking Spaces 2
Garage Yes
Private Pool true
Building
Lot Description Cul-De-Sac, Gentle Sloping, Level
Foundation Concrete Perimeter
Sewer Private Sewer
Water Public, Private
Architectural Style Colonial
Schools
Elementary Schools Hobomock
Middle Schools Pembroke
High Schools Pembroke
Others
Senior Community false
Read Less Info
Want to know what your home might be worth? Contact us for a FREE valuation!

Our team is ready to help you sell your home for the highest possible price ASAP
Bought with Team Flynn • Boston Connect Real Estate


