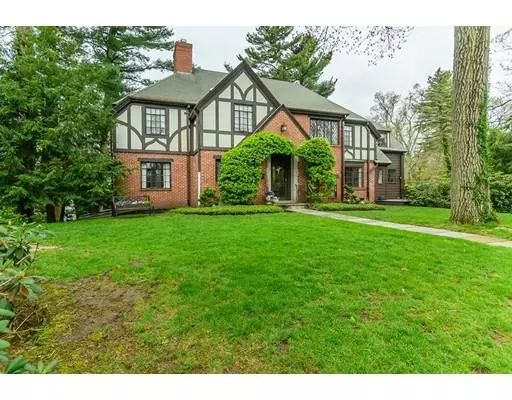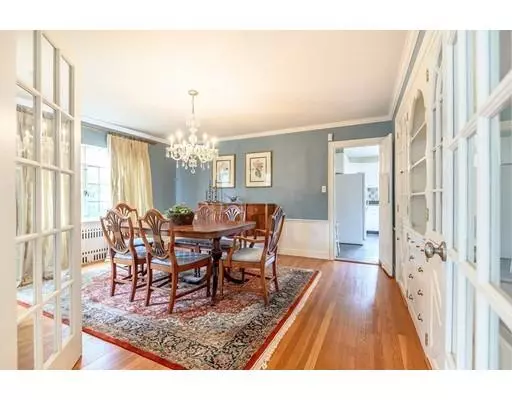$980,000
$995,000
1.5%For more information regarding the value of a property, please contact us for a free consultation.
4 Beds
3.5 Baths
4,596 SqFt
SOLD DATE : 09/03/2019
Key Details
Sold Price $980,000
Property Type Single Family Home
Sub Type Single Family Residence
Listing Status Sold
Purchase Type For Sale
Square Footage 4,596 sqft
Price per Sqft $213
Subdivision Johnson Acres Neighborhood
MLS Listing ID 72495952
Sold Date 09/03/19
Style Colonial, Tudor
Bedrooms 4
Full Baths 3
Half Baths 1
HOA Y/N false
Year Built 1940
Annual Tax Amount $12,781
Tax Year 2019
Lot Size 0.360 Acres
Acres 0.36
Property Sub-Type Single Family Residence
Property Description
PICTURE PERFECT COLONIAL, LOCATED IN ONE OF ANDOVER'S MOST SOUGHT AFTER NEIGHBORHOODS, JOHNSON ACRES! This gracious New England home welcomes you with stunning foyer featuring grand bridal staircase reminiscent of yesteryear! Double French doors lead to expansive fireplaced family room w/decorative crown molding, gorgeous bay window & built-ins. The charming breakfast room is adjacent to well appointed kitchen w/side entrance to private deck. Simply spectacular dining room w/custom built-in's. Fireplaced sitting room is perfect for cozy evenings together. 1st floor bedroom w/full bath, currently used as home office.The spacious master suite has his/hers walk-in closets/dressing rooms plus full bath. 3 spacious bedrooms & full bath complete the 2nd floor. The lower level offers state-of-the-art media room w/fireplace. Enjoy sophisticated Sonos sound system, hw. floors, crown moldings & more. WALK TO DOWNTOWN ANDOVER, TRAIN TO BOSTON, CLOSE PROXIMITY TO PHILLIPS ACADEMY. RARE OFFERING!
Location
State MA
County Essex
Area In Town
Zoning SRA
Direction Cheever Circle to Cabot Road, Johnson Acres neighborhood.
Rooms
Family Room Closet/Cabinets - Custom Built, Flooring - Hardwood, Window(s) - Bay/Bow/Box, French Doors, Cable Hookup, Chair Rail, Open Floorplan, Wainscoting, Lighting - Overhead, Crown Molding
Basement Full, Partially Finished, Walk-Out Access, Interior Entry, Garage Access, Concrete
Primary Bedroom Level Second
Dining Room Closet/Cabinets - Custom Built, Flooring - Hardwood, French Doors, Chair Rail, Open Floorplan, Lighting - Overhead, Crown Molding
Kitchen Flooring - Vinyl, Window(s) - Bay/Bow/Box, Dining Area, Pantry, Countertops - Stone/Granite/Solid, Cable Hookup, Deck - Exterior, Exterior Access, Crown Molding
Interior
Interior Features Bathroom - Full, Bathroom - Tiled With Tub & Shower, Closet - Linen, Closet/Cabinets - Custom Built, Crown Molding, Dining Area, Pantry, Countertops - Stone/Granite/Solid, Closet, Chair Rail, Wainscoting, Lighting - Overhead, Bathroom, Sitting Room, Home Office, Kitchen, Foyer, Media Room
Heating Hot Water, Natural Gas, Fireplace
Cooling Central Air
Flooring Tile, Hardwood, Flooring - Stone/Ceramic Tile, Flooring - Hardwood, Flooring - Laminate, Flooring - Wood
Fireplaces Number 3
Fireplaces Type Family Room
Appliance Range, Dishwasher, Disposal, Refrigerator, Washer, Dryer, Range Hood, Electric Water Heater, Tank Water Heater, Utility Connections for Electric Range, Utility Connections for Electric Oven, Utility Connections for Electric Dryer
Laundry In Basement, Washer Hookup
Exterior
Exterior Feature Rain Gutters, Storage, Professional Landscaping
Garage Spaces 2.0
Community Features Public Transportation, Shopping, Pool, Tennis Court(s), Walk/Jog Trails, Golf, Medical Facility, Conservation Area, Highway Access, Private School, Public School
Utilities Available for Electric Range, for Electric Oven, for Electric Dryer, Washer Hookup
Roof Type Shingle
Total Parking Spaces 4
Garage Yes
Building
Lot Description Cul-De-Sac, Corner Lot
Foundation Stone
Sewer Public Sewer
Water Public
Architectural Style Colonial, Tudor
Schools
High Schools Andover
Others
Senior Community false
Read Less Info
Want to know what your home might be worth? Contact us for a FREE valuation!

Our team is ready to help you sell your home for the highest possible price ASAP
Bought with The Lucci Witte Team • William Raveis R.E. & Home Services







