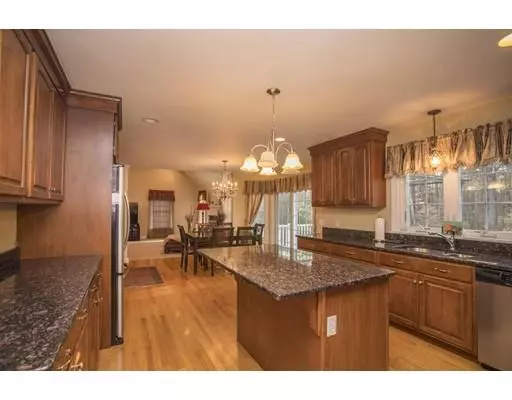$485,000
$494,900
2.0%For more information regarding the value of a property, please contact us for a free consultation.
4 Beds
2.5 Baths
2,590 SqFt
SOLD DATE : 08/30/2019
Key Details
Sold Price $485,000
Property Type Single Family Home
Sub Type Single Family Residence
Listing Status Sold
Purchase Type For Sale
Square Footage 2,590 sqft
Price per Sqft $187
Subdivision Winthrop Heights
MLS Listing ID 72498979
Sold Date 08/30/19
Style Colonial
Bedrooms 4
Full Baths 2
Half Baths 1
HOA Fees $4/ann
HOA Y/N true
Year Built 2007
Annual Tax Amount $6,743
Tax Year 2018
Lot Size 0.690 Acres
Acres 0.69
Property Description
Buyer's Financing Fell Through...Their Loss is Your Gain!!! ~Welcome to Winthrop Heights~ Taunton's Most Premier Subdivision! Come take a look at this Meticulously Maintained Colonial offering 4 Bdrms, 2.5 Baths & a 2-Car Under Garage situated on a private lot! Main Level consists of an Open Floor Plan w/ a Modern Kitchen f/ custom cabinetry, large center island, granite C-tops & S/S appliances & a beautiful breakfast nook with plenty of natural sunlight. A Stunning Dining Rm accentuated by crown moldings & wainscoting, Spacious Living/Family Rm Area perfect for entertaining & a 24x16 Great Room boasting Vaulted Ceilings & Gas Fireplace! Master Suite f/ a Jacuzzi Tub, Separate Shower & a Large Walk-in Closet. Other Features Include: Hdwd Flrs throughout most of the home, Plenty of Closet Space, 1st Flr Laundry Rm, Custom Light Fixtures, Trex Deck, Irrigation System, 2 Zone Heat & A/C, Walk-Out Basement and a Conveniently located Mud Rm off the Garage...Call today for a private viewing!
Location
State MA
County Bristol
Zoning Res
Direction Rt. 44 South, Left on to Winthrop Heights Dr.
Rooms
Family Room Flooring - Hardwood
Basement Full, Walk-Out Access, Interior Entry, Garage Access, Concrete
Primary Bedroom Level Second
Dining Room Flooring - Hardwood, Wainscoting
Kitchen Flooring - Hardwood, Countertops - Stone/Granite/Solid, Kitchen Island, Breakfast Bar / Nook, Recessed Lighting, Slider, Stainless Steel Appliances, Gas Stove
Interior
Heating Forced Air, Natural Gas
Cooling Central Air
Flooring Hardwood
Fireplaces Number 1
Fireplaces Type Living Room
Appliance Range, Dishwasher, Microwave, Refrigerator, Utility Connections for Gas Range
Laundry First Floor
Exterior
Exterior Feature Rain Gutters, Professional Landscaping, Sprinkler System
Garage Spaces 2.0
Utilities Available for Gas Range
Waterfront false
Roof Type Shingle
Total Parking Spaces 8
Garage Yes
Building
Foundation Concrete Perimeter
Sewer Public Sewer
Water Public
Others
Senior Community false
Read Less Info
Want to know what your home might be worth? Contact us for a FREE valuation!

Our team is ready to help you sell your home for the highest possible price ASAP
Bought with Jennifer Cintron • RE/MAX Synergy







