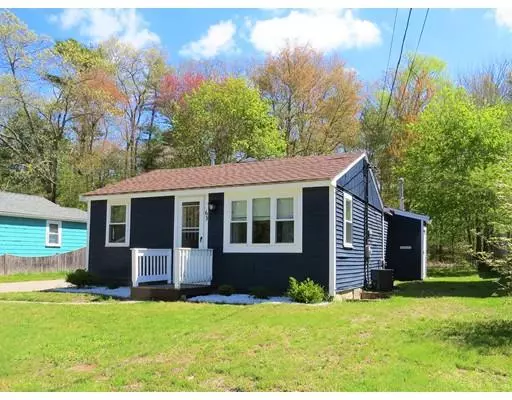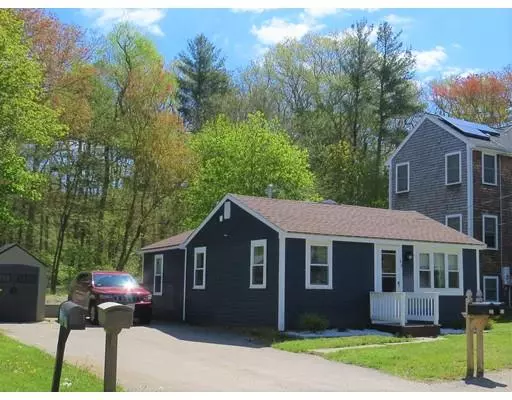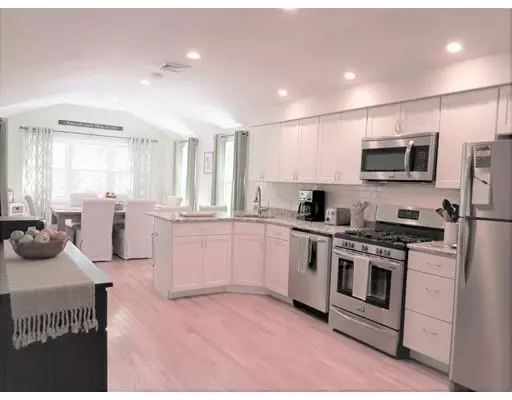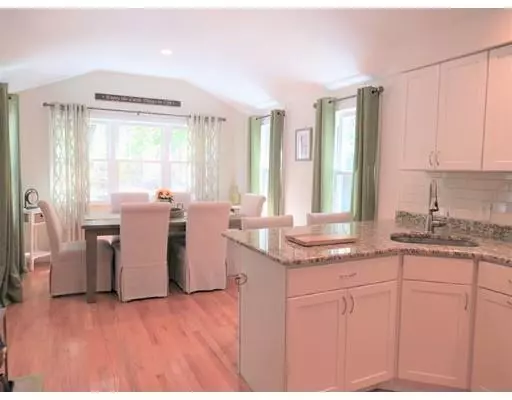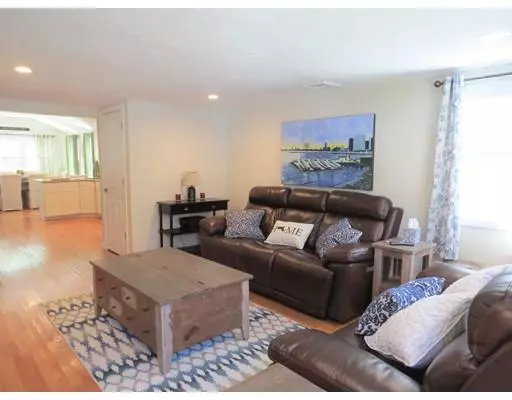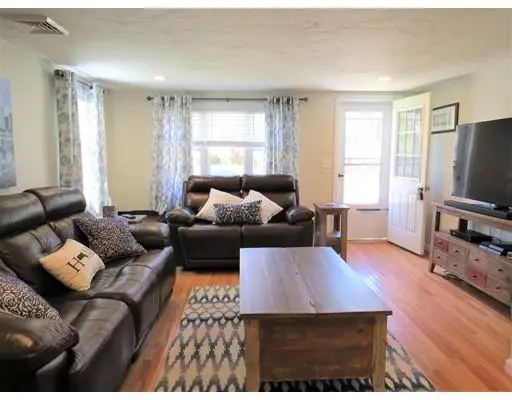$305,000
$285,000
7.0%For more information regarding the value of a property, please contact us for a free consultation.
2 Beds
1 Bath
960 SqFt
SOLD DATE : 08/08/2019
Key Details
Sold Price $305,000
Property Type Single Family Home
Sub Type Single Family Residence
Listing Status Sold
Purchase Type For Sale
Square Footage 960 sqft
Price per Sqft $317
MLS Listing ID 72499002
Sold Date 08/08/19
Style Ranch
Bedrooms 2
Full Baths 1
Year Built 1954
Annual Tax Amount $3,466
Tax Year 2019
Lot Size 4,791 Sqft
Acres 0.11
Property Description
>> BEST & FINAL OFFERS DUE by 5pm 5/20/19 >> If you are looking for a fully updated, single level, open concept home that is turn-key, then your search is over! This lovely home is newly renovated and sun-filled featuring an expansive kitchen with gorgeous granite counter tops, stainless appliances, gas stove, white subway tile back-splash and ample cabinets plus it easily accommodates seating for two at the peninsula and six in the dining area with room to spare. Beautiful white oak hardwood flooring through-out, 1st floor laundry, New bathroom boasts a deep soaking tub & new tile work. Hate maintenance? Then you'll love the New windows through-out with updated heating, plumbing, electrical, lighting and a newly installed septic system too! The open floor plan and single level of this home lends itself to great entertaining possibilities as you and your guests enjoy easy access to your private yard and you never have to miss any of the festivities
Location
State MA
County Plymouth
Zoning 100
Direction Oldham St to Arlene St
Rooms
Primary Bedroom Level Main
Kitchen Cathedral Ceiling(s), Flooring - Hardwood, Dining Area, Countertops - Stone/Granite/Solid, Countertops - Upgraded, Cabinets - Upgraded, Dryer Hookup - Electric, Exterior Access, Open Floorplan, Recessed Lighting, Remodeled, Stainless Steel Appliances, Washer Hookup, Gas Stove, Peninsula, Lighting - Overhead
Interior
Heating Forced Air, Natural Gas
Cooling Central Air
Flooring Tile, Hardwood
Appliance Range, Dishwasher, Microwave, Gas Water Heater, Utility Connections for Gas Range, Utility Connections for Electric Dryer
Laundry Closet/Cabinets - Custom Built, Main Level, Electric Dryer Hookup, Washer Hookup, First Floor
Exterior
Exterior Feature Stone Wall
Community Features Shopping, Stable(s), Golf, Medical Facility, Conservation Area, House of Worship, Public School, T-Station
Utilities Available for Gas Range, for Electric Dryer, Washer Hookup
View Y/N Yes
View Scenic View(s)
Roof Type Shingle
Total Parking Spaces 4
Garage No
Building
Lot Description Level
Foundation Slab
Sewer Private Sewer
Water Public
Architectural Style Ranch
Read Less Info
Want to know what your home might be worth? Contact us for a FREE valuation!

Our team is ready to help you sell your home for the highest possible price ASAP
Bought with William Pappastratis • Success! Real Estate


