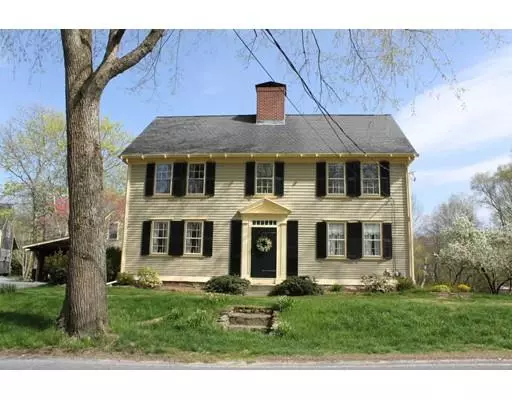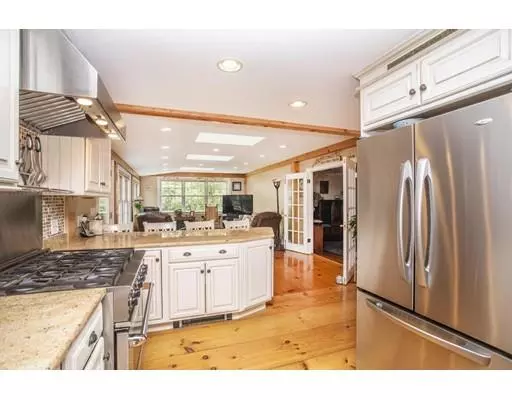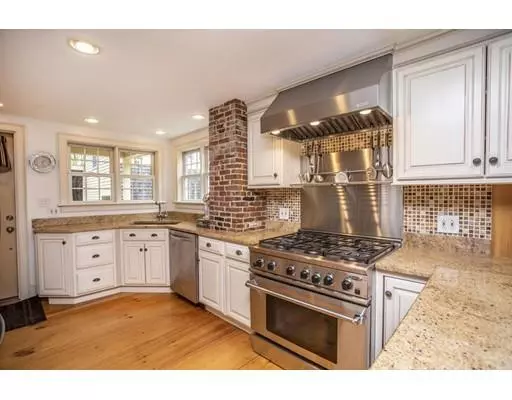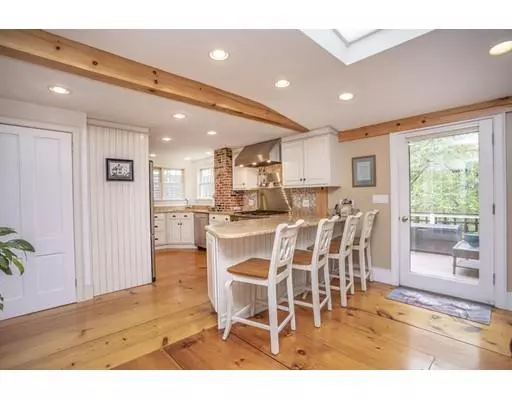$475,000
$449,900
5.6%For more information regarding the value of a property, please contact us for a free consultation.
4 Beds
2 Baths
2,884 SqFt
SOLD DATE : 06/28/2019
Key Details
Sold Price $475,000
Property Type Single Family Home
Sub Type Single Family Residence
Listing Status Sold
Purchase Type For Sale
Square Footage 2,884 sqft
Price per Sqft $164
Subdivision Assonet Village
MLS Listing ID 72499162
Sold Date 06/28/19
Style Colonial, Antique, Farmhouse
Bedrooms 4
Full Baths 2
Year Built 1878
Annual Tax Amount $4,351
Tax Year 2019
Lot Size 3.800 Acres
Acres 3.8
Property Description
OPEN HOUSE CANCELLED DUE TO ACCEPTED OFFER!!!!! Beautifully remodeled New England center chimney Farmhouse on 3.8 acres of beautiful open land bordered by trees! Stunning granite & stainless steel kitchen open to a huge skylit family room. Gleaming wide pine floors throughout!! Large gathering room for meals by the beehive oven fireplace (one of 5 in this gorgeous home!) There's a stunning deck overlooking the patio with custom stone wall with built-in firepit. The views are spectacular...rolling meadow land behind, and across the street the beautiful Assonet River. Walk to Historic Assonet Village. There's a large barn with parking below, and a lofted space above that would appeal to any artist, hobbyist or craftsman. There's an adorable guest house that needs a little sprucing up, but has heat and a bathroom and endless possibilities! Possible inlaw situation with separate entrance in the main house. This lovingly maintained Farmhouse is truly one of a kind!! Don't miss out!
Location
State MA
County Bristol
Area Assonet
Zoning VILLAG
Direction 24 to Exit 10. L on N. Main, L on Elm (Route 79) to 10 Mill St. up on R. Sign!
Rooms
Family Room Skylight, Flooring - Wood, Recessed Lighting
Basement Full, Concrete, Unfinished
Primary Bedroom Level First
Dining Room Flooring - Wood
Kitchen Flooring - Wood, Recessed Lighting, Remodeled
Interior
Interior Features Kitchen, Bonus Room
Heating Forced Air, Oil, Fireplace
Cooling Central Air
Flooring Wood, Tile, Flooring - Wood
Fireplaces Number 5
Fireplaces Type Dining Room, Living Room, Bedroom
Appliance Range, Dishwasher, Microwave, Refrigerator, Washer, Dryer, Tank Water Heaterless, Utility Connections for Gas Range, Utility Connections for Gas Dryer, Utility Connections for Electric Dryer
Laundry In Basement, Washer Hookup
Exterior
Exterior Feature Stone Wall
Community Features Shopping, Walk/Jog Trails, Stable(s), Golf, Conservation Area, Highway Access, House of Worship, Public School
Utilities Available for Gas Range, for Gas Dryer, for Electric Dryer, Washer Hookup
View Y/N Yes
View Scenic View(s)
Roof Type Shingle
Total Parking Spaces 10
Garage Yes
Building
Lot Description Wooded, Easements, Gentle Sloping, Level
Foundation Stone
Sewer Private Sewer
Water Private
Read Less Info
Want to know what your home might be worth? Contact us for a FREE valuation!

Our team is ready to help you sell your home for the highest possible price ASAP
Bought with Phil and Debbie Rose • LAER Realty Partners / Rose Homes & Real Estate







