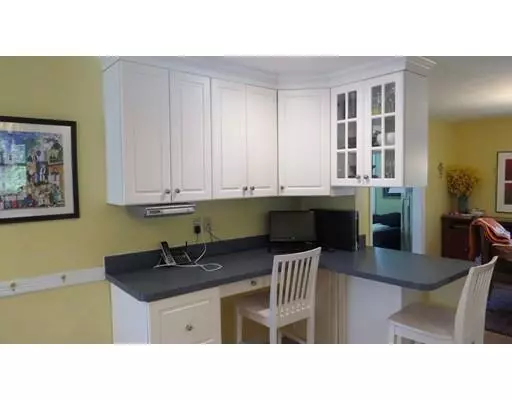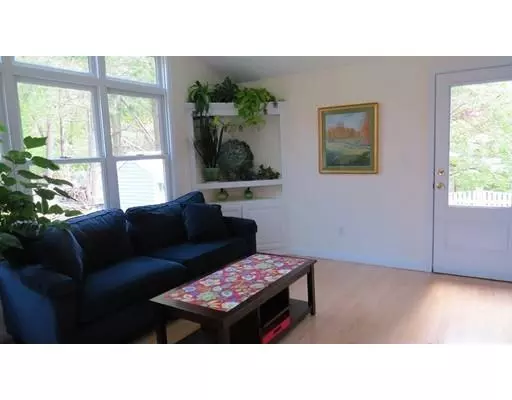$444,900
$444,900
For more information regarding the value of a property, please contact us for a free consultation.
3 Beds
1.5 Baths
1,992 SqFt
SOLD DATE : 10/18/2019
Key Details
Sold Price $444,900
Property Type Single Family Home
Sub Type Single Family Residence
Listing Status Sold
Purchase Type For Sale
Square Footage 1,992 sqft
Price per Sqft $223
Subdivision North Easton Village
MLS Listing ID 72500577
Sold Date 10/18/19
Style Colonial
Bedrooms 3
Full Baths 1
Half Baths 1
HOA Y/N false
Year Built 1989
Annual Tax Amount $5,437
Tax Year 2018
Lot Size 7,405 Sqft
Acres 0.17
Property Description
NORTH EASTON VILLAGE~ Walking distance to the downtown amenities, but better than that, this property borders NRT (Natural Resources Trust of Easton), otherwise know as SHEEP PASTURE. A beautiful park offering many walking/running trails and out door events. This charming single family colonial is filled with light, with it's large picture and bow windows. The first floor features a Living room, Dinning area, Kitchen, half bath, and a new addition Mud room and Family room with Cathedral ceiling. The large wide staircase leads you up to the upstairs living space , all newly carpeted with 3 bedrooms and a full bath. The lower level has another living area and den/office/bedroom space along with a storage area.Step outside to an oasis of flowers, nature and tranquility. A beautiful outdoor living space to entertain and enjoy nature complete with new deck and patio. The two sheds are included in the sale. a short distance to Rt 24 and Rt 138. and the commuter rail.
Location
State MA
County Bristol
Area Easton Center
Zoning res
Direction Main Street to Seaver Street
Rooms
Family Room Cathedral Ceiling(s), Closet/Cabinets - Custom Built, Flooring - Hardwood, Window(s) - Picture
Basement Full, Partially Finished
Primary Bedroom Level Second
Dining Room Flooring - Hardwood
Kitchen Bathroom - Half, Flooring - Wood
Interior
Interior Features Home Office, Bonus Room
Heating Forced Air, Oil
Cooling Central Air
Flooring Tile, Carpet, Hardwood, Flooring - Wall to Wall Carpet
Appliance Range, Dishwasher, Microwave, Refrigerator, Washer, Dryer, Electric Water Heater, Utility Connections for Electric Range, Utility Connections for Electric Dryer
Exterior
Exterior Feature Rain Gutters, Storage
Community Features Walk/Jog Trails, Laundromat, Highway Access, Public School
Utilities Available for Electric Range, for Electric Dryer
Roof Type Shingle
Total Parking Spaces 3
Garage No
Building
Lot Description Wooded
Foundation Concrete Perimeter
Sewer Private Sewer
Water Public
Read Less Info
Want to know what your home might be worth? Contact us for a FREE valuation!

Our team is ready to help you sell your home for the highest possible price ASAP
Bought with Ronald Danklefs • Good Neighbors Realty, LLC







