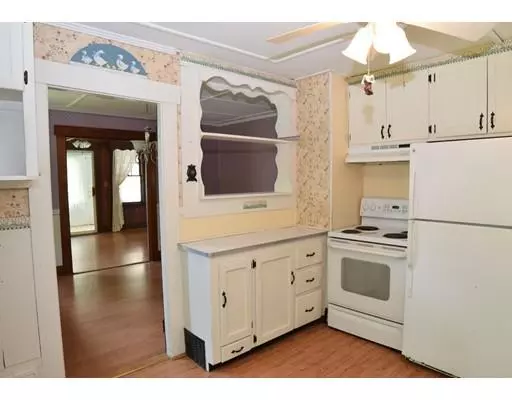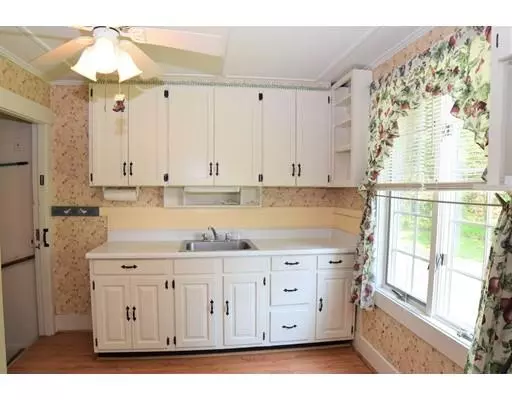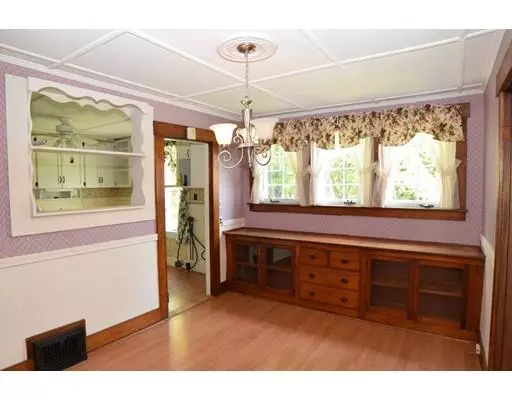$152,000
$159,900
4.9%For more information regarding the value of a property, please contact us for a free consultation.
2 Beds
1 Bath
998 SqFt
SOLD DATE : 07/22/2019
Key Details
Sold Price $152,000
Property Type Single Family Home
Sub Type Single Family Residence
Listing Status Sold
Purchase Type For Sale
Square Footage 998 sqft
Price per Sqft $152
MLS Listing ID 72503375
Sold Date 07/22/19
Style Cape
Bedrooms 2
Full Baths 1
HOA Y/N false
Year Built 1925
Annual Tax Amount $2,362
Tax Year 2018
Lot Size 2.520 Acres
Acres 2.52
Property Sub-Type Single Family Residence
Property Description
Well Cared for Bungalow located just off exit 17 of Rt 2. Offering 2 bedrooms, 1 bath, set on just over 2.52 acres. This home offers a nice first floor layout with sunny kitchen, formal dining room with built in, expansive living room with wood stove and access to enclosed front porch. Just off the kitchen is a large sun/mud room. The 2nd floor offers the 2nd bedroom and a den area. This home also offers, central air, a 1 car garage and beautiful yard with brook. Recent updates include new hot water heater and newer roof. This clean home is ready for your creative touches and offers immediate occupancy.
Location
State MA
County Worcester
Zoning Res
Direction Rt 2 to Rt 32. Rt 32 is Petersham Rd
Rooms
Basement Full, Crawl Space, Concrete
Primary Bedroom Level First
Dining Room Flooring - Laminate, Wet Bar
Kitchen Flooring - Laminate, Washer Hookup
Interior
Interior Features Closet, Den, Sun Room, Internet Available - Broadband
Heating Forced Air, Oil
Cooling Central Air
Flooring Wood, Tile, Flooring - Wall to Wall Carpet
Appliance Range, Refrigerator, Electric Water Heater, Tank Water Heater, Utility Connections for Electric Range, Utility Connections for Electric Oven, Utility Connections for Electric Dryer
Laundry First Floor
Exterior
Garage Spaces 1.0
Community Features Public Transportation, Shopping, Pool, Tennis Court(s), Park, Walk/Jog Trails, Golf, Medical Facility, Laundromat, Conservation Area, Highway Access, House of Worship, Public School
Utilities Available for Electric Range, for Electric Oven, for Electric Dryer
Waterfront Description Stream
Roof Type Shingle
Total Parking Spaces 4
Garage Yes
Building
Lot Description Corner Lot
Foundation Concrete Perimeter
Sewer Private Sewer
Water Public
Architectural Style Cape
Schools
Elementary Schools Aces
Middle Schools Arms
High Schools Arhs
Others
Senior Community false
Acceptable Financing Estate Sale
Listing Terms Estate Sale
Read Less Info
Want to know what your home might be worth? Contact us for a FREE valuation!

Our team is ready to help you sell your home for the highest possible price ASAP
Bought with Michael Greene • Real Estate NOW, LLC







