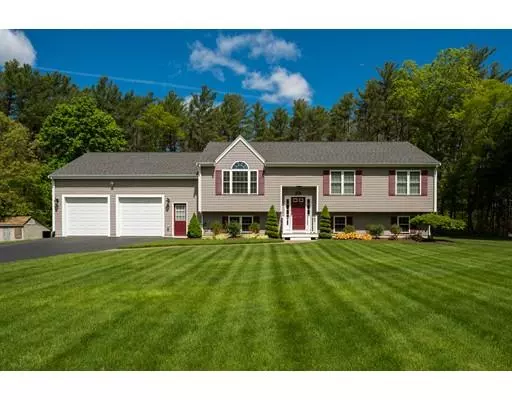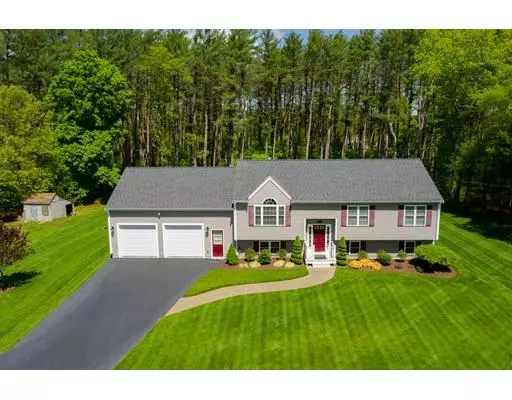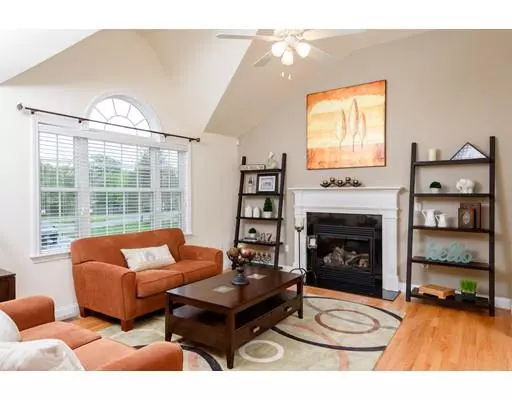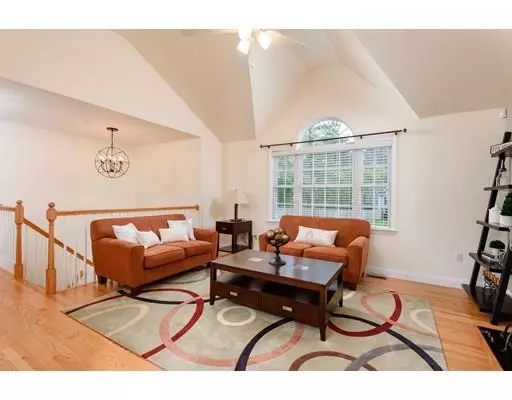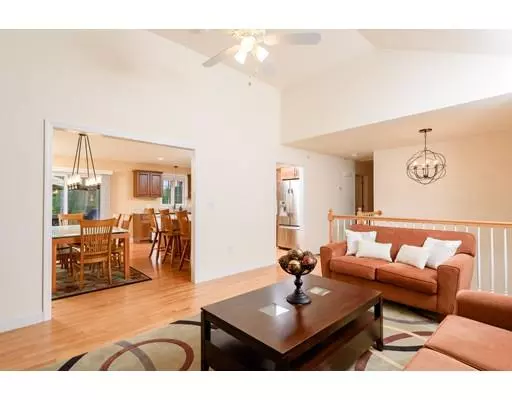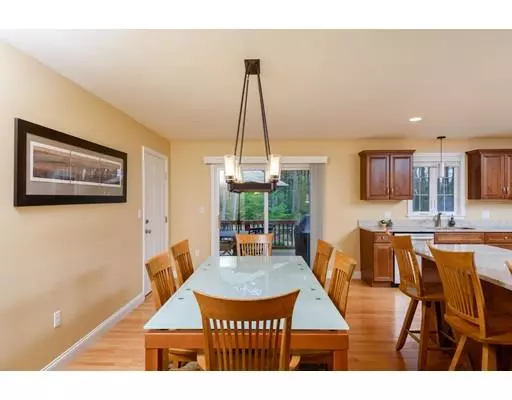$493,200
$475,000
3.8%For more information regarding the value of a property, please contact us for a free consultation.
3 Beds
2.5 Baths
1,956 SqFt
SOLD DATE : 07/01/2019
Key Details
Sold Price $493,200
Property Type Single Family Home
Sub Type Single Family Residence
Listing Status Sold
Purchase Type For Sale
Square Footage 1,956 sqft
Price per Sqft $252
MLS Listing ID 72504508
Sold Date 07/01/19
Style Raised Ranch
Bedrooms 3
Full Baths 2
Half Baths 1
Year Built 2009
Annual Tax Amount $6,538
Tax Year 2019
Lot Size 0.810 Acres
Acres 0.81
Property Description
So much to love about this absolute PRISTINE home situated at the end of a small side street. Approaching the home you will be greeted by the most gorgeous lush green lawn and perfectly manicured landscape. The main living level has a cathedral living room with center gas fireplace, an oversized kitchen with granite and stainless, 3 bedrooms including a Master Suite with custom closet shelving and Master Bath with double vanity sink and jetted tub. The finished lower level has large windows letting in plenty of natural light, a pellet stove, wet bar, and is wired for surround sound. If you are searching for a home with a garage – LOOK NO FURTHER as this one is heated, has a Boston Garage floor, and custom cabinetry that lines the back wall. Other features include; whole house generator, central air, outside storage shed, irrigation system, propane line to deck for grilling and a custom outdoor garden with its own irrigation zone. This is a one you will be proud to call home!
Location
State MA
County Plymouth
Zoning RES
Direction Main Street to Reed Street to Fuller Street OR route 58 to South Street to Fuller Street
Rooms
Family Room Wood / Coal / Pellet Stove, Flooring - Wall to Wall Carpet, Wet Bar, Exterior Access
Basement Full, Finished, Interior Entry, Garage Access
Primary Bedroom Level First
Kitchen Flooring - Hardwood, Dining Area, Countertops - Stone/Granite/Solid, Breakfast Bar / Nook, Slider, Stainless Steel Appliances
Interior
Interior Features Wet Bar
Heating Forced Air, Propane
Cooling Central Air
Fireplaces Number 2
Fireplaces Type Living Room
Appliance Range, Dishwasher, Microwave, Refrigerator, Washer, Dryer, Utility Connections for Electric Range, Utility Connections for Electric Dryer
Laundry In Basement, Washer Hookup
Exterior
Exterior Feature Rain Gutters, Storage, Professional Landscaping, Sprinkler System, Garden
Garage Spaces 2.0
Utilities Available for Electric Range, for Electric Dryer, Washer Hookup, Generator Connection
Roof Type Shingle
Total Parking Spaces 6
Garage Yes
Building
Lot Description Level
Foundation Concrete Perimeter
Sewer Private Sewer
Water Private
Architectural Style Raised Ranch
Read Less Info
Want to know what your home might be worth? Contact us for a FREE valuation!

Our team is ready to help you sell your home for the highest possible price ASAP
Bought with Lawrence Jacobson • Keller Williams Realty Signature Properties


