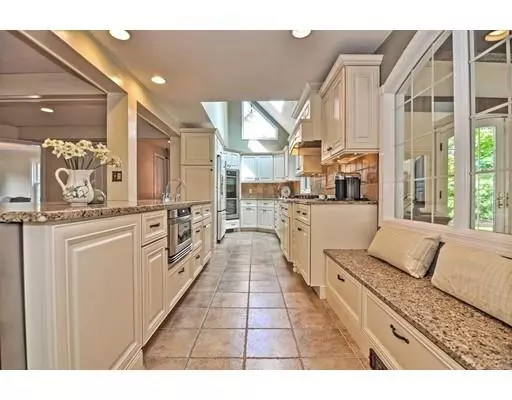$694,000
$683,000
1.6%For more information regarding the value of a property, please contact us for a free consultation.
4 Beds
2.5 Baths
2,864 SqFt
SOLD DATE : 07/24/2019
Key Details
Sold Price $694,000
Property Type Single Family Home
Sub Type Single Family Residence
Listing Status Sold
Purchase Type For Sale
Square Footage 2,864 sqft
Price per Sqft $242
Subdivision Sheldonville Farms
MLS Listing ID 72504525
Sold Date 07/24/19
Style Colonial
Bedrooms 4
Full Baths 2
Half Baths 1
HOA Y/N false
Year Built 1984
Annual Tax Amount $8,514
Tax Year 2019
Lot Size 1.050 Acres
Acres 1.05
Property Description
“LOCATION, LOCATION, LOCATION” is everything, and this one has it!! Magnificent curb appeal. Situated on over an acre of manicured grounds. Nothing to do but move in! Custom built Colonial, exquisitely updated kitchen with enticing sitting area w/stone fireplace. The sitting area allures you to your first morning coffee or calls you to relax with a great book at the end of your day. Kitchen totally redesigned and fit for the best of chefs. Great counter area, 2 sinks, gas cooking, double ovens, just to mention a few. Off the back of kit/ dining area is a comfortable sun drench familyrm, w/ beamed ceiling, hdwd flr, wall of windows. Atrium doors lead you to private patio area & pool area. Master bdrm redesigned & offers vaulted ceiling, skylights, fabulous views of the pool area. Master bth w/soaking tub, shower, his and her sinks. 3 additional bedrms & updated bth. Lower level family room/rec rm, great area for kids or adults. This home is a must see to be appreciated. Don't miss
Location
State MA
County Bristol
Zoning Res
Direction Off Rte 120, Use Mapquest.
Rooms
Family Room Beamed Ceilings, Flooring - Hardwood, Exterior Access, Recessed Lighting
Basement Full, Partially Finished, Bulkhead
Primary Bedroom Level Second
Dining Room Flooring - Wood, Chair Rail, Crown Molding
Kitchen Flooring - Hardwood, Dining Area, Countertops - Stone/Granite/Solid, Kitchen Island, Dryer Hookup - Electric, Open Floorplan, Recessed Lighting, Remodeled, Washer Hookup
Interior
Interior Features Recessed Lighting, Bonus Room
Heating Baseboard, Radiant, Oil
Cooling Central Air, Dual
Flooring Tile, Carpet, Hardwood, Pine, Flooring - Stone/Ceramic Tile
Fireplaces Number 2
Fireplaces Type Kitchen, Living Room
Appliance Oven, Dishwasher, Microwave, Countertop Range, Refrigerator, Wine Refrigerator, Range Hood, Tank Water Heaterless, Water Heater(Separate Booster), Utility Connections for Gas Range
Laundry First Floor
Exterior
Exterior Feature Storage, Professional Landscaping, Sprinkler System
Garage Spaces 2.0
Fence Fenced/Enclosed, Fenced, Invisible
Pool In Ground
Community Features Tennis Court(s), Park, Walk/Jog Trails, Golf, Highway Access
Utilities Available for Gas Range
Waterfront false
Roof Type Shingle
Total Parking Spaces 10
Garage Yes
Private Pool true
Building
Lot Description Wooded, Level
Foundation Concrete Perimeter
Sewer Private Sewer
Water Private
Others
Senior Community false
Read Less Info
Want to know what your home might be worth? Contact us for a FREE valuation!

Our team is ready to help you sell your home for the highest possible price ASAP
Bought with Lisa Paulette • Berkshire Hathaway HomeServices Commonwealth Real Estate







