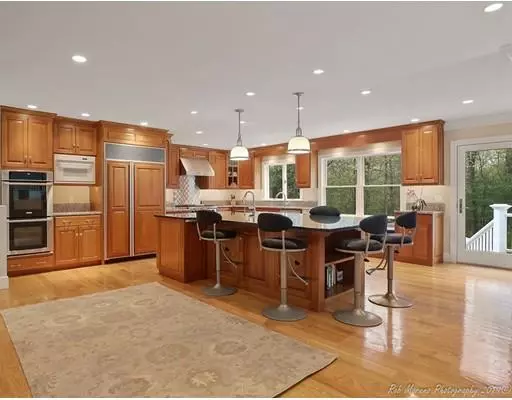$1,075,000
$1,075,000
For more information regarding the value of a property, please contact us for a free consultation.
5 Beds
3.5 Baths
4,843 SqFt
SOLD DATE : 07/25/2019
Key Details
Sold Price $1,075,000
Property Type Single Family Home
Sub Type Single Family Residence
Listing Status Sold
Purchase Type For Sale
Square Footage 4,843 sqft
Price per Sqft $221
Subdivision East Boxford
MLS Listing ID 72508526
Sold Date 07/25/19
Style Cape
Bedrooms 5
Full Baths 3
Half Baths 1
HOA Y/N false
Year Built 1994
Annual Tax Amount $14,318
Tax Year 2019
Lot Size 2.850 Acres
Acres 2.85
Property Description
Don't miss this fabulous expanded cape freshly painted and carpeted with 5 bedrooms, 3 full and 2 half bathrooms and more than 5,000 square feet of living area in a great neighborhood convenient to MASCO and 95. A very large and updated kitchen with 2 dishwashers, custom cherry cabinets, Subzero and an enormous Island is wonderful for cooking, gathering and entertaining and, best of all, the kitchen is open to the Family Room, Sun Room and large deck. This house has two Master Bedrooms - upstairs and down - each with bath and walk in closet. The upstairs Master has a gas fireplace and sun-filled sitting area adjacent. The oversized upstairs laundry has a sink, loads of storage and surfaces for folding laundry. The Bonus Room has a half bath. The exceptional landscaping, decorative brick walkways, stonework, together with the fresh interior paint and carpet complete this wonderful move-in home.
Location
State MA
County Essex
Zoning RA
Direction Topsfield Road to Joseph Smith Way
Rooms
Family Room Flooring - Wall to Wall Carpet
Basement Full, Walk-Out Access, Interior Entry, Garage Access
Primary Bedroom Level Second
Dining Room Flooring - Hardwood
Kitchen Closet/Cabinets - Custom Built, Flooring - Hardwood, Window(s) - Picture, Balcony / Deck, Countertops - Stone/Granite/Solid, Kitchen Island, Open Floorplan, Second Dishwasher, Wine Chiller, Gas Stove
Interior
Interior Features Bathroom - Half, Bonus Room, Foyer, Home Office, Sun Room, Internet Available - Broadband
Heating Forced Air, Baseboard, Oil
Cooling Central Air
Flooring Hardwood, Flooring - Wall to Wall Carpet, Flooring - Marble, Flooring - Hardwood
Fireplaces Number 2
Fireplaces Type Family Room, Master Bedroom
Appliance Range, Oven, Dishwasher, Refrigerator, Washer, Dryer, Wine Refrigerator, Oil Water Heater, Utility Connections for Gas Range, Utility Connections for Electric Oven, Utility Connections for Electric Dryer
Laundry Laundry Closet, Cabinets - Upgraded, Second Floor, Washer Hookup
Exterior
Exterior Feature Professional Landscaping
Garage Spaces 3.0
Community Features Walk/Jog Trails, Stable(s), Golf, Bike Path, Conservation Area, Highway Access, Private School, Public School
Utilities Available for Gas Range, for Electric Oven, for Electric Dryer, Washer Hookup
Waterfront false
Waterfront Description Beach Front, Lake/Pond, 1 to 2 Mile To Beach, Beach Ownership(Public)
Roof Type Shingle
Total Parking Spaces 6
Garage Yes
Building
Lot Description Gentle Sloping
Foundation Concrete Perimeter
Sewer Private Sewer
Water Private
Schools
Elementary Schools Cole/Spofford
Middle Schools Masco
High Schools Masco
Others
Acceptable Financing Contract
Listing Terms Contract
Read Less Info
Want to know what your home might be worth? Contact us for a FREE valuation!

Our team is ready to help you sell your home for the highest possible price ASAP
Bought with Ingrid F. Miles • Keller Williams Realty







