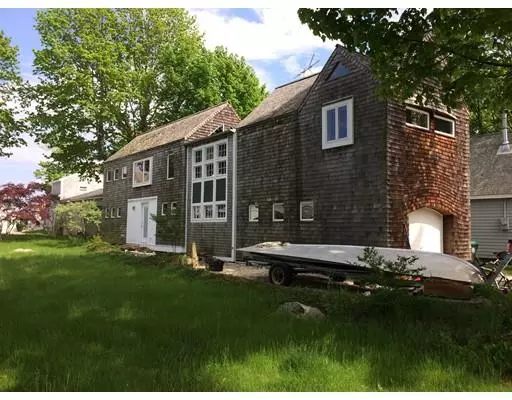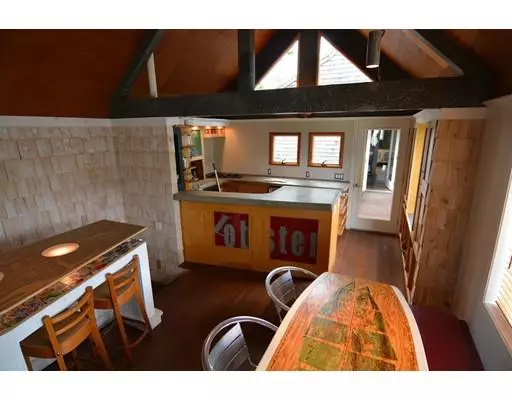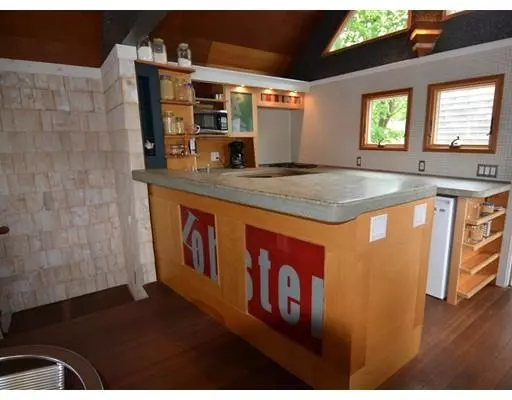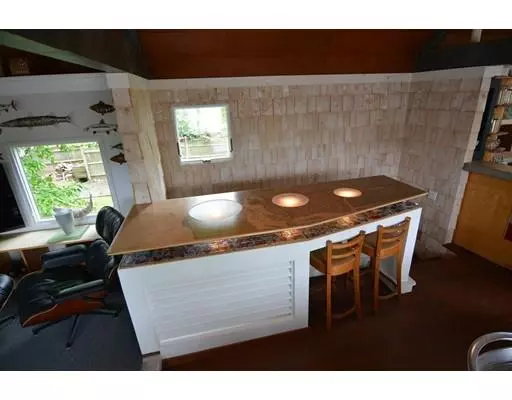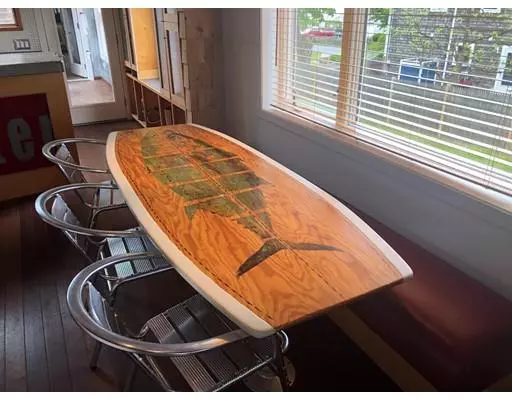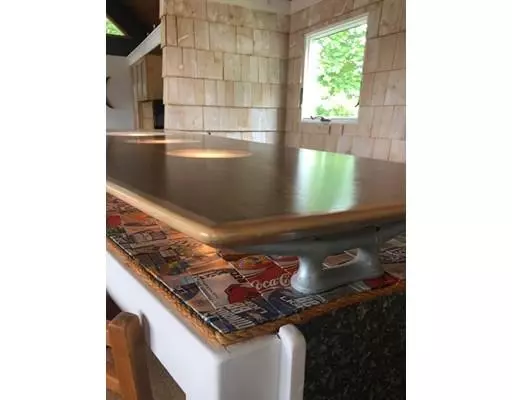$415,000
$399,000
4.0%For more information regarding the value of a property, please contact us for a free consultation.
2 Beds
2 Baths
1,453 SqFt
SOLD DATE : 06/28/2019
Key Details
Sold Price $415,000
Property Type Single Family Home
Sub Type Single Family Residence
Listing Status Sold
Purchase Type For Sale
Square Footage 1,453 sqft
Price per Sqft $285
Subdivision Green Harbor
MLS Listing ID 72508910
Sold Date 06/28/19
Style Contemporary, Shingle
Bedrooms 2
Full Baths 2
HOA Y/N false
Year Built 1928
Annual Tax Amount $3,685
Tax Year 2019
Lot Size 3,049 Sqft
Acres 0.07
Property Description
Waterviews with Distant Views of Fishing Boats in Green Harbor. This Uniquely Inspired Architects own home has amazing details from the galvanized, soaring, beamed, cathedral ceilings to the choice placement of windows that optimizes privacy yet maximizes natural light. Imagine living in your own retreat in the tree canopy on the second floor. A Thoughtfully Designed Renovation has a Modern, Open Concept floor plan, using sustainable materials like concrete counter tops and cork or mahogany decking materials as flooring, that are heated from below with radiant heat. A recycled, restaurant grade stainless steel sink is roomy to prep for meals. The hand crafted dining table, inspired by a surf board, is anchored to the floor with nautical, captains chair flair and is flanked by built in banquettes rescued from a local restaurant.The nautical themed island is lit from below and rests above cleats for a cheery glow. There are too many one-of-a-kind details to list, come see for yourself!
Location
State MA
County Plymouth
Zoning R-3
Direction Careswell St to Beach St. to left on West St.
Rooms
Basement Partial, Garage Access, Concrete, Unfinished
Primary Bedroom Level Second
Dining Room Beamed Ceilings, Breakfast Bar / Nook, Open Floorplan, Lighting - Overhead
Kitchen Cathedral Ceiling(s), Beamed Ceilings, Flooring - Wood, Dining Area, Balcony / Deck, Countertops - Stone/Granite/Solid, Countertops - Upgraded, French Doors, Kitchen Island, Breakfast Bar / Nook, Cabinets - Upgraded, Deck - Exterior, Open Floorplan, Remodeled, Gas Stove, Peninsula, Lighting - Overhead, Breezeway
Interior
Interior Features Bathroom - Full, Bathroom - Tiled With Shower Stall, High Speed Internet Hookup, Lighting - Overhead, Vestibule, Breezeway, Wainscoting, Ceiling - Coffered, Slider, Home Office, Entry Hall
Heating Radiant, Natural Gas, Hydronic Floor Heat(Radiant)
Cooling None
Flooring Wood, Stone / Slate, Renewable/Sustainable Flooring Materials, Other
Appliance Dishwasher, Countertop Range, Refrigerator, Freezer, Washer, Dryer, Gas Water Heater, Water Heater(Separate Booster), Utility Connections for Gas Range, Utility Connections for Gas Oven, Utility Connections for Gas Dryer
Laundry Laundry Closet, Second Floor, Washer Hookup
Exterior
Exterior Feature Balcony / Deck, Balcony, Storage, Decorative Lighting, Stone Wall
Garage Spaces 1.0
Community Features Public Transportation, Shopping, Tennis Court(s), Park, Walk/Jog Trails, Stable(s), Golf, Medical Facility, Bike Path, Conservation Area, Highway Access, House of Worship, Marina, Public School
Utilities Available for Gas Range, for Gas Oven, for Gas Dryer, Washer Hookup
Waterfront Description Beach Front, Bay, Harbor, Ocean, Walk to, 0 to 1/10 Mile To Beach, Beach Ownership(Public)
View Y/N Yes
View Scenic View(s)
Roof Type Wood
Total Parking Spaces 4
Garage Yes
Building
Lot Description Easements, Level
Foundation Concrete Perimeter
Sewer Public Sewer
Water Public
Schools
Elementary Schools Gov. Winslow
Middle Schools Fbms
High Schools Mhs
Others
Acceptable Financing Contract
Listing Terms Contract
Read Less Info
Want to know what your home might be worth? Contact us for a FREE valuation!

Our team is ready to help you sell your home for the highest possible price ASAP
Bought with M & M Realty Team • Molisse Realty Group


