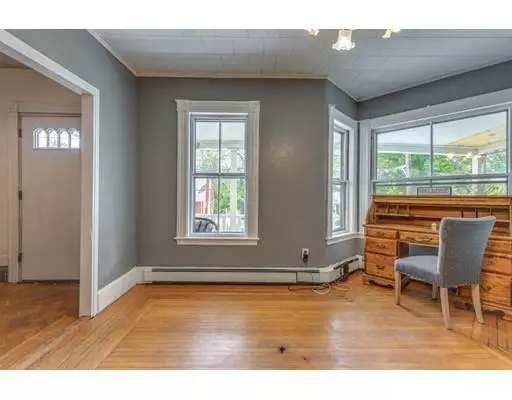$470,000
$475,000
1.1%For more information regarding the value of a property, please contact us for a free consultation.
5 Beds
2 Baths
1,554 SqFt
SOLD DATE : 08/27/2019
Key Details
Sold Price $470,000
Property Type Single Family Home
Sub Type Single Family Residence
Listing Status Sold
Purchase Type For Sale
Square Footage 1,554 sqft
Price per Sqft $302
Subdivision Highlands
MLS Listing ID 72513448
Sold Date 08/27/19
Style Victorian
Bedrooms 5
Full Baths 2
Year Built 1900
Annual Tax Amount $5,591
Tax Year 2019
Lot Size 6,534 Sqft
Acres 0.15
Property Description
Melrose Highlands Victorian steps to bustling Franklin Square! Hardwood floors,high ceilings & nice room sizes are just some of the many features to describe this charming home! A nice living room, entertainment sized dining room, large eat-in kitchen wt laundry & full bath complete the 1st floor, 3 bdrms & full BA are on the 2nd floor & the 2 bdrms on the 3rd fl round out this sweet home! The yard is fenced-in & features a deck & a large 1 car garage. Large Basement too! From here you can walk to the MBTA Purple Line & to the 131 bus that will bring you to Melrose Sq. & Orange Line "T”. Leave the car at home & enjoy the quick stroll to dinner at Tapas 529, lunch & breakfast spots, Yoga & Barre, Salons, & the Franklin Market. Lynn Fells Res, Rts. 93,1 & Wholefoods close too!
Location
State MA
County Middlesex
Zoning Res
Direction Frankiln Street to Greenwood Street
Rooms
Primary Bedroom Level Second
Dining Room Flooring - Hardwood, Crown Molding
Kitchen Bathroom - Full, Flooring - Vinyl, Dining Area, Dryer Hookup - Gas, Washer Hookup, Gas Stove, Beadboard, Crown Molding
Interior
Heating Baseboard, Natural Gas
Cooling None
Flooring Tile, Vinyl, Hardwood
Appliance Range, Microwave, Refrigerator, Washer, Dryer, Gas Water Heater, Utility Connections for Gas Range, Utility Connections for Gas Dryer
Laundry Gas Dryer Hookup, Washer Hookup, First Floor
Exterior
Garage Spaces 1.0
Fence Fenced/Enclosed, Fenced
Community Features Public Transportation, Shopping, Pool, Tennis Court(s), Park, Walk/Jog Trails, Golf, Medical Facility, Laundromat, Conservation Area, Highway Access, House of Worship, Private School, Public School, T-Station
Utilities Available for Gas Range, for Gas Dryer, Washer Hookup
Waterfront false
Roof Type Shingle
Total Parking Spaces 5
Garage Yes
Building
Foundation Stone
Sewer Public Sewer
Water Public
Schools
Elementary Schools Ask Super
Middle Schools Melrose
High Schools Melrose
Others
Acceptable Financing Contract
Listing Terms Contract
Read Less Info
Want to know what your home might be worth? Contact us for a FREE valuation!

Our team is ready to help you sell your home for the highest possible price ASAP
Bought with Sara Hrono • EXIT Realty Beatrice Associates







