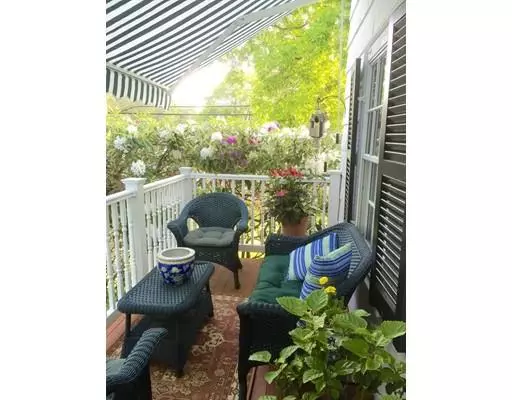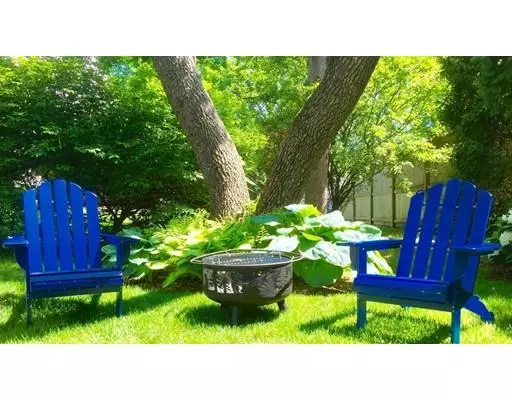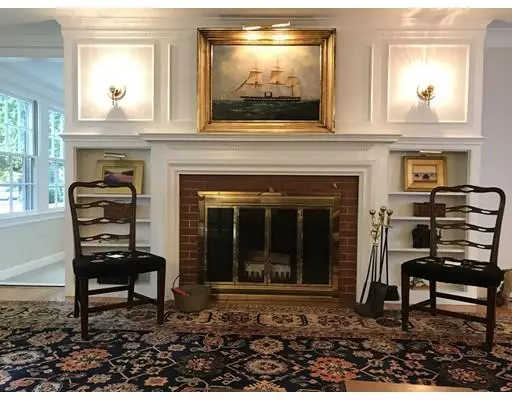$660,500
$679,900
2.9%For more information regarding the value of a property, please contact us for a free consultation.
4 Beds
2.5 Baths
2,359 SqFt
SOLD DATE : 10/22/2019
Key Details
Sold Price $660,500
Property Type Single Family Home
Sub Type Single Family Residence
Listing Status Sold
Purchase Type For Sale
Square Footage 2,359 sqft
Price per Sqft $279
Subdivision Johnson Acres
MLS Listing ID 72523156
Sold Date 10/22/19
Style Colonial
Bedrooms 4
Full Baths 2
Half Baths 1
HOA Y/N false
Year Built 1937
Annual Tax Amount $10,058
Tax Year 2019
Lot Size 10,454 Sqft
Acres 0.24
Property Sub-Type Single Family Residence
Property Description
CLASSIC 1930S CENTRAL HALL COLONIAL, EASY WALK TO TOWN, LIBRARY, & TRAINS. RESPECTFULLY & LOVINGLY UPDATED. EXTERIOR & 1ST FLOOR JUST PAINTED. LARGE FRONT TO BACK FIREPLACE LR WITH BUILT-INS. LARGE FORMAL DINING ROOM. UPDATED AND ENLARGED EAT IN CHERRY CABINET/GRANITE KITCHEN WITH COOK-TOP AND DOUBLE OVENS, LEADS TO WONDERFUL DECK WITH AWNING. SUNROOM WITH PICTURE WINDOW, PERFECT FOR MORNING COFFEE. OPEN STAIR WELL LEADS TO THE 4 CORNER BEDROOMS. ALL 2.5 BATHROOMS HAVE BEEN UPDATED RESPECTING THE 1930S HERITAGE. LOWER LEVEL FAMILY ROOM WITH FIREPLACE AND BOOKCASES WITH LARGE WINDOW WELLS FOR NATURAL LIGHT, GREAT FOR WATCHING TV. LEADS TO GARAGE/WITH OPENERS. PELLA ARCHITECTURAL REPLACEMENT WINDOWS, HARD WOOD FIRST AND SECOND FLOORS. CENTRAL AIR (2ND FL) NEWER ASPHALT ROOF, GUTTER HELMET WITH HEATED GUTTERS, DOWN SPOUTS, ROOF. IRRIGATION SYSTEM FRONT & BACK. NEW FURNACE AND HOT WATER TANK. CURRENT OWNERS HAVE LIVED HERE FOR 40 YEARS,
Location
State MA
County Essex
Area In Town
Zoning SRA
Direction Elm St to Walnut Ave
Rooms
Family Room Closet, Flooring - Stone/Ceramic Tile, Flooring - Wall to Wall Carpet, Exterior Access
Basement Full, Finished, Garage Access, Sump Pump
Primary Bedroom Level Second
Dining Room Flooring - Hardwood
Kitchen Flooring - Hardwood, Dining Area, Countertops - Stone/Granite/Solid, Countertops - Upgraded, Cabinets - Upgraded, Deck - Exterior, Recessed Lighting, Remodeled, Slider
Interior
Interior Features Recessed Lighting, Sun Room, Internet Available - Broadband
Heating Baseboard, Electric Baseboard, Steam, Natural Gas, Electric
Cooling Central Air
Flooring Tile, Carpet, Hardwood, Flooring - Wall to Wall Carpet
Fireplaces Number 2
Fireplaces Type Family Room, Living Room
Appliance Oven, Dishwasher, Disposal, Microwave, Countertop Range, Gas Water Heater, Tank Water Heater, Utility Connections for Electric Range, Utility Connections for Electric Oven, Utility Connections for Electric Dryer
Laundry Flooring - Stone/Ceramic Tile, Dryer Hookup - Dual, Washer Hookup, Lighting - Overhead, In Basement
Exterior
Exterior Feature Rain Gutters, Sprinkler System, Stone Wall
Garage Spaces 2.0
Community Features Public Transportation, Shopping, Park, Medical Facility, Private School
Utilities Available for Electric Range, for Electric Oven, for Electric Dryer, Washer Hookup
Roof Type Shingle
Total Parking Spaces 4
Garage Yes
Building
Foundation Stone
Sewer Public Sewer
Water Public
Architectural Style Colonial
Schools
Elementary Schools Bancroft
Middle Schools Doherty
High Schools Andover High
Read Less Info
Want to know what your home might be worth? Contact us for a FREE valuation!

Our team is ready to help you sell your home for the highest possible price ASAP
Bought with Kathleen Cyrier • William Raveis R.E. & Home Services







