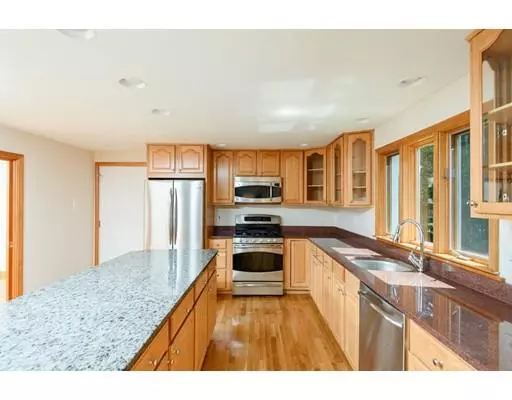$615,000
$619,900
0.8%For more information regarding the value of a property, please contact us for a free consultation.
4 Beds
3.5 Baths
3,089 SqFt
SOLD DATE : 09/13/2019
Key Details
Sold Price $615,000
Property Type Single Family Home
Sub Type Single Family Residence
Listing Status Sold
Purchase Type For Sale
Square Footage 3,089 sqft
Price per Sqft $199
MLS Listing ID 72532802
Sold Date 09/13/19
Style Colonial
Bedrooms 4
Full Baths 3
Half Baths 1
Year Built 1997
Annual Tax Amount $8,883
Tax Year 2019
Lot Size 1.040 Acres
Acres 1.04
Property Description
Move-in ready with full In-Law Suite! Welcome home! This lovingly maintained 4 bedrooms, 3.5 Baths with a legal In-Law Suite is located in one of Hanson's most desirable neighborhoods. Gleaming hardwood flooring throughout this entire home! In the main home, large eat-in kitchen features granite counter tops, stainless steel appliances, kitchen island, and opens to a formal dining area. Second floor Maser Suite with 6x8 walk-in closet and full bathroom. The In-Law Suite on the main level features a full eat-in kitchen, laundry hook-up and full bathroom. Beautiful backyard with plenty of room for entertaining! Additional features include: Central Air, 2 Car Garage, Close to shopping and restaurants. Less than 2 miles to Commuter Rail!
Location
State MA
County Plymouth
Zoning 100
Direction Route 14 to Independence to Constitution
Rooms
Basement Full, Walk-Out Access
Primary Bedroom Level Second
Dining Room Flooring - Hardwood, Exterior Access, Open Floorplan, Crown Molding
Kitchen Flooring - Hardwood, Dining Area, Countertops - Stone/Granite/Solid, Kitchen Island, Open Floorplan, Recessed Lighting, Slider, Stainless Steel Appliances
Interior
Interior Features Dining Area, Countertops - Stone/Granite/Solid, Open Floorplan, Open Floor Plan, Bathroom - Full, Bathroom - With Tub, Closet - Walk-in, Kitchen, Den, Bathroom, Bedroom
Heating Baseboard, Natural Gas
Cooling Central Air
Flooring Wood, Tile, Flooring - Hardwood, Flooring - Stone/Ceramic Tile
Appliance Range, Gas Water Heater
Laundry Dryer Hookup - Electric, First Floor
Exterior
Exterior Feature Rain Gutters, Storage
Garage Spaces 2.0
Community Features Public Transportation, Shopping, Park, Walk/Jog Trails, Laundromat, Bike Path, Conservation Area, T-Station
Roof Type Shingle
Total Parking Spaces 8
Garage Yes
Building
Lot Description Wooded
Foundation Concrete Perimeter
Sewer Private Sewer
Water Public
Architectural Style Colonial
Read Less Info
Want to know what your home might be worth? Contact us for a FREE valuation!

Our team is ready to help you sell your home for the highest possible price ASAP
Bought with William Pappastratis • Success! Real Estate







