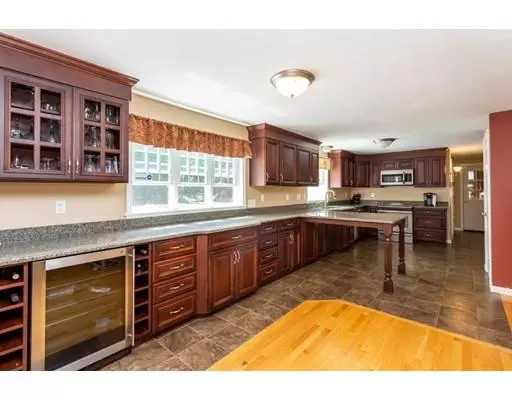$434,900
$434,900
For more information regarding the value of a property, please contact us for a free consultation.
3 Beds
2.5 Baths
3,019 SqFt
SOLD DATE : 09/25/2019
Key Details
Sold Price $434,900
Property Type Single Family Home
Sub Type Single Family Residence
Listing Status Sold
Purchase Type For Sale
Square Footage 3,019 sqft
Price per Sqft $144
MLS Listing ID 72536140
Sold Date 09/25/19
Style Colonial
Bedrooms 3
Full Baths 2
Half Baths 1
Year Built 1998
Annual Tax Amount $6,535
Tax Year 2019
Lot Size 2.090 Acres
Acres 2.09
Property Sub-Type Single Family Residence
Property Description
This private 3-4 bedroom colonial is the ideal home for all your entertaining needs. Perfect for large family gatherings in the oversize dining room & expansive updated custom kitchen (with built in wine refrigerator and storage) for the holidays to refreshing pool parties all summer by the pool house while hanging out in your very private backyard. This home features 3 bedrooms on the second floor including the large master suite with a massive walk in closet & two well appointed bedrooms. On the main level you will find a formal living room as well as the recent great room addition put on in 2008, all open to the amazing custom kitchen updated in 2010 (did I mention the kitchen) and dining room space. In the lower level you will find a fully finished walk out basement with a separate room great as an office, workshop or 4th bedroom. ALSO: First floor laundry for your convenience. Road leads to Whitins Res & Douglas State Forest. Manchaug lake is only 1 mile away! OPEN HOUSE SUNDAY
Location
State MA
County Worcester
Zoning RA
Direction use google maps
Rooms
Family Room Vaulted Ceiling(s), Flooring - Hardwood, Balcony / Deck, Slider
Basement Full, Partially Finished, Walk-Out Access, Interior Entry
Primary Bedroom Level Second
Dining Room Wood / Coal / Pellet Stove, Flooring - Hardwood
Kitchen Flooring - Stone/Ceramic Tile, Countertops - Stone/Granite/Solid, Cabinets - Upgraded, Open Floorplan, Recessed Lighting, Remodeled, Stainless Steel Appliances, Wine Chiller, Peninsula
Interior
Interior Features Home Office, Play Room, Bonus Room
Heating Baseboard, Oil
Cooling None
Flooring Tile, Hardwood, Flooring - Wall to Wall Carpet
Fireplaces Number 1
Appliance Range, Dishwasher, Microwave, Refrigerator, Washer, Dryer, Other, Oil Water Heater, Utility Connections for Electric Range, Utility Connections for Electric Dryer
Laundry Closet/Cabinets - Custom Built, First Floor, Washer Hookup
Exterior
Garage Spaces 2.0
Pool In Ground
Community Features Public Transportation, Walk/Jog Trails
Utilities Available for Electric Range, for Electric Dryer, Washer Hookup
Roof Type Shingle
Total Parking Spaces 8
Garage Yes
Private Pool true
Building
Foundation Concrete Perimeter
Sewer Private Sewer
Water Private
Architectural Style Colonial
Read Less Info
Want to know what your home might be worth? Contact us for a FREE valuation!

Our team is ready to help you sell your home for the highest possible price ASAP
Bought with White Real Estate Solutions • eXp Realty







