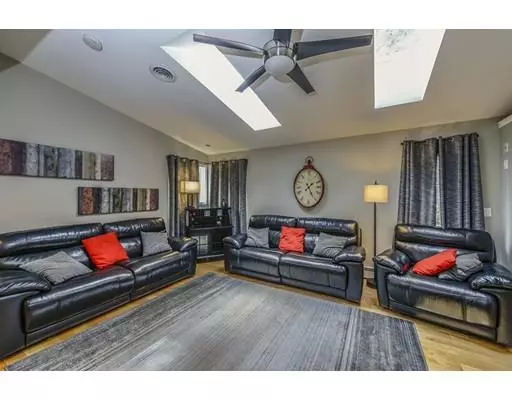$356,000
$365,000
2.5%For more information regarding the value of a property, please contact us for a free consultation.
3 Beds
2 Baths
1,520 SqFt
SOLD DATE : 10/02/2019
Key Details
Sold Price $356,000
Property Type Single Family Home
Sub Type Single Family Residence
Listing Status Sold
Purchase Type For Sale
Square Footage 1,520 sqft
Price per Sqft $234
Subdivision Assonet Bay Shores
MLS Listing ID 72537176
Sold Date 10/02/19
Style Colonial
Bedrooms 3
Full Baths 2
HOA Fees $25
HOA Y/N true
Year Built 1958
Annual Tax Amount $3,710
Tax Year 2019
Lot Size 10,018 Sqft
Acres 0.23
Property Description
OPEN HOUSE IS CANCELLED!! Two Blocks from the Beach... This beautiful Assonet home is sure to please!! Stunning, Open Concept, Granite Counters, Stainless Steel Applianced Kitchen with Huge Island/Peninsula looks like it was designed by HGTV!! Kitchen even has a walk-in pantry. Slider opens to deck/patio area for your outdoor enjoyment. Skylite living room and lots of windows make this home bright and cheery... First floor laundry with a nicely remodeled 3/4 bath is a plus!! Three bedrooms and a huge bathroom upstairs. Master bedroom has water views of the beach... Partially finished basement includes family room and media room. Watching the fireworks over the Assonet Bay Shores beach is amazing. $25. a year gives you access to this beach. Freetown is known for its great schools and great community. Local events are the 4th of July Parade and Fireworks, Father's Day Strawberry Shortcake Festival and Annual Tree Lighting Ceremony. Close to Rt. 24, gas and coffee shops
Location
State MA
County Bristol
Area Assonet
Zoning RESIDE
Direction Narrows Rd. straight to Causeway Rd. to Assonet Blvd. to Ida Way to Central Ave. to California Ave.
Rooms
Family Room Closet, Flooring - Vinyl, Recessed Lighting
Basement Full, Partially Finished, Interior Entry, Bulkhead
Primary Bedroom Level Second
Dining Room Flooring - Hardwood, Window(s) - Bay/Bow/Box, Recessed Lighting
Kitchen Ceiling Fan(s), Flooring - Hardwood, Pantry, Countertops - Stone/Granite/Solid, Kitchen Island, Remodeled, Slider, Stainless Steel Appliances, Lighting - Overhead
Interior
Interior Features Closet - Linen, Closet, Recessed Lighting, Entry Hall, Center Hall, Media Room, Central Vacuum
Heating Baseboard, Propane
Cooling Central Air
Flooring Tile, Carpet, Hardwood, Flooring - Hardwood, Flooring - Stone/Ceramic Tile, Flooring - Wall to Wall Carpet, Flooring - Vinyl
Appliance Range, Dishwasher, Microwave, Range Hood, Propane Water Heater, Plumbed For Ice Maker, Utility Connections for Gas Range, Utility Connections for Gas Oven, Utility Connections for Electric Dryer
Laundry First Floor, Washer Hookup
Exterior
Exterior Feature Storage
Community Features Park, Walk/Jog Trails, Stable(s), Conservation Area, Highway Access, House of Worship, Public School
Utilities Available for Gas Range, for Gas Oven, for Electric Dryer, Washer Hookup, Icemaker Connection
Waterfront Description Beach Front, Bay, River, Walk to, 0 to 1/10 Mile To Beach, Beach Ownership(Private,Association)
Roof Type Shingle
Total Parking Spaces 5
Garage No
Building
Lot Description Corner Lot, Cleared
Foundation Concrete Perimeter
Sewer Private Sewer
Water Public
Schools
Elementary Schools Freetown Elemen
Middle Schools Freetown Lakevi
High Schools Apponequet Regi
Others
Senior Community false
Read Less Info
Want to know what your home might be worth? Contact us for a FREE valuation!

Our team is ready to help you sell your home for the highest possible price ASAP
Bought with Ted Higginson • Rezendes Real Estate







