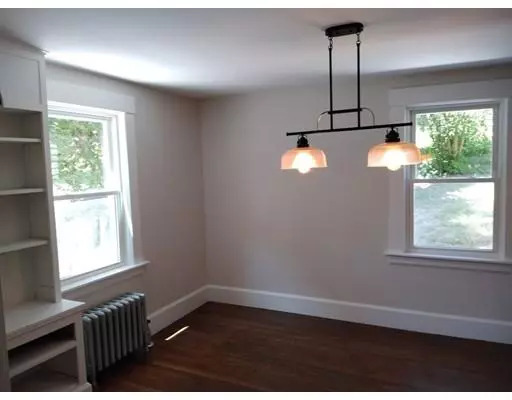$271,500
$275,000
1.3%For more information regarding the value of a property, please contact us for a free consultation.
3 Beds
2.5 Baths
1,890 SqFt
SOLD DATE : 10/11/2019
Key Details
Sold Price $271,500
Property Type Single Family Home
Sub Type Single Family Residence
Listing Status Sold
Purchase Type For Sale
Square Footage 1,890 sqft
Price per Sqft $143
Subdivision Jackson Park Development
MLS Listing ID 72546504
Sold Date 10/11/19
Style Cape
Bedrooms 3
Full Baths 2
Half Baths 1
Year Built 1930
Annual Tax Amount $3,263
Tax Year 2018
Lot Size 0.550 Acres
Acres 0.55
Property Description
Newly Renovated Cape.This home has been reconfigured and brought up to date to provide a pleasing blend of original period and contemporary styles. All of the original wood floors have been refinished.The house has been totally repainted inside and out. The kitchen has been rebuilt with all new cabinets featuring soft close drawers, under cabinet lighting, granite counter tops, stainless appliances and a peninsula with additional seating area. A large combination bath and laundry room has been added to the first floor, as well as a mud room. The new sun room could easily be converted into a 4 season room. The living room is spacious and has a fireplace. The master bedroom features an all new master bathroom with a double sink vanity, back-lit mirrors and an over sized tiled shower, flooring is life-proof engineered boards. The large second floor landing has an original built in wardrobe. The sun room opens to a new composite deck, a stone fireplace and a large yard. A must see home.
Location
State MA
County Worcester
Area South Gardner
Zoning res
Direction West Broadway/2A to Kendall St or Travers St / So. Main St to Kendall St.
Rooms
Family Room Flooring - Vinyl, Lighting - Overhead
Basement Full, Interior Entry, Bulkhead, Concrete
Primary Bedroom Level Second
Dining Room Closet/Cabinets - Custom Built, Flooring - Hardwood, French Doors, Lighting - Overhead
Kitchen Flooring - Hardwood, Countertops - Stone/Granite/Solid, Countertops - Upgraded, Breakfast Bar / Nook, Cabinets - Upgraded, Open Floorplan, Recessed Lighting, Remodeled, Stainless Steel Appliances, Lighting - Pendant
Interior
Interior Features Lighting - Overhead, Closet/Cabinets - Custom Built, Recessed Lighting, Mud Room, Sun Room, Finish - Sheetrock, Internet Available - Broadband, High Speed Internet, Internet Available - Satellite
Heating Steam, Oil
Cooling None
Flooring Wood, Tile, Vinyl, Laminate, Flooring - Stone/Ceramic Tile, Flooring - Laminate
Fireplaces Number 1
Fireplaces Type Living Room
Appliance Range, Microwave, ENERGY STAR Qualified Refrigerator, ENERGY STAR Qualified Dishwasher, Electric Water Heater, Tank Water Heater, Plumbed For Ice Maker, Utility Connections for Electric Range, Utility Connections for Electric Dryer
Laundry Electric Dryer Hookup, Washer Hookup, Lighting - Overhead, First Floor
Exterior
Utilities Available for Electric Range, for Electric Dryer, Washer Hookup, Icemaker Connection
Roof Type Shingle
Total Parking Spaces 4
Garage No
Building
Lot Description Sloped
Foundation Stone, Irregular
Sewer Public Sewer
Water Public
Schools
Elementary Schools Elm Street
Middle Schools Gardner Middle
High Schools Gardner High
Others
Senior Community false
Acceptable Financing Contract
Listing Terms Contract
Read Less Info
Want to know what your home might be worth? Contact us for a FREE valuation!

Our team is ready to help you sell your home for the highest possible price ASAP
Bought with Rachel Barrett • Berkshire Hathaway HomeServices Verani Realty







