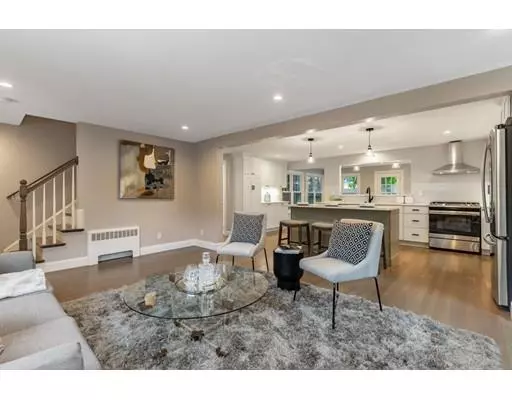$760,000
$699,900
8.6%For more information regarding the value of a property, please contact us for a free consultation.
4 Beds
2 Baths
1,698 SqFt
SOLD DATE : 09/18/2019
Key Details
Sold Price $760,000
Property Type Single Family Home
Sub Type Single Family Residence
Listing Status Sold
Purchase Type For Sale
Square Footage 1,698 sqft
Price per Sqft $447
Subdivision Eastside Near Hoover School
MLS Listing ID 72550358
Sold Date 09/18/19
Style Cape
Bedrooms 4
Full Baths 2
Year Built 1950
Annual Tax Amount $5,724
Tax Year 2019
Lot Size 6,098 Sqft
Acres 0.14
Property Description
Come and see this completely renovated 4 bedroom, 2 full bath home on the most beautiful tree lined street. This home is completely open front to back. Brand new white kitchen, quartz counters, stainless appliances & big island perfect for entertaining! Gorgeous hardwood floors & fireplace living room. Open 1st floor family room, all new windows, huge master bedroom, two beautiful brand new full bathrooms with all the modern fixtures. This home also offers a private inviting backyard with patio. Lower level has attached garage and a basement waiting to be finished over. Location is close to the bus and walk to Oak grove. You will not regret coming out to see this modern and beautiful home! It will not last long!
Location
State MA
County Middlesex
Zoning URA
Direction Park to Whitman Ave or Grove Street to Whitman Ave
Rooms
Family Room Flooring - Hardwood, Exterior Access, Open Floorplan, Recessed Lighting
Primary Bedroom Level Second
Kitchen Flooring - Hardwood, Window(s) - Picture, Countertops - Stone/Granite/Solid, Kitchen Island, Open Floorplan, Recessed Lighting, Stainless Steel Appliances, Gas Stove
Interior
Heating Steam, Natural Gas
Cooling Window Unit(s)
Flooring Tile, Hardwood
Fireplaces Number 1
Fireplaces Type Living Room
Appliance Range, Dishwasher, Disposal, Microwave, Refrigerator, Freezer, Washer, Dryer, Gas Water Heater, Utility Connections for Gas Range, Utility Connections for Gas Dryer
Laundry In Basement
Exterior
Exterior Feature Stone Wall
Garage Spaces 1.0
Community Features Public Transportation
Utilities Available for Gas Range, for Gas Dryer
Waterfront false
Roof Type Shingle
Total Parking Spaces 1
Garage Yes
Building
Foundation Concrete Perimeter
Sewer Public Sewer
Water Public
Schools
Elementary Schools School Choice
Middle Schools Melrose
High Schools Melrose
Read Less Info
Want to know what your home might be worth? Contact us for a FREE valuation!

Our team is ready to help you sell your home for the highest possible price ASAP
Bought with The Kim Perrotti Team • Leading Edge Real Estate







