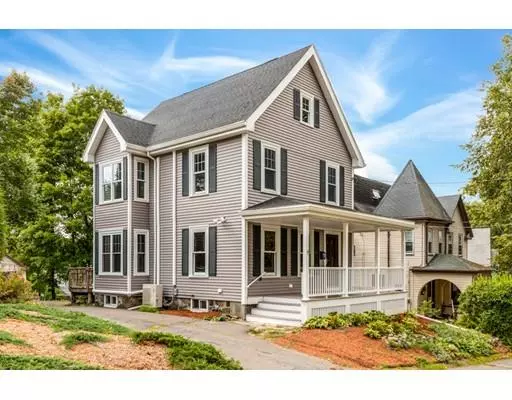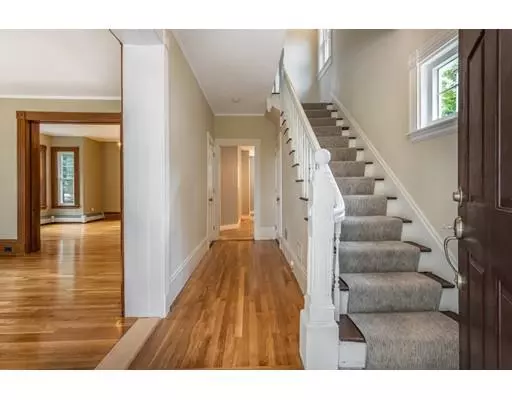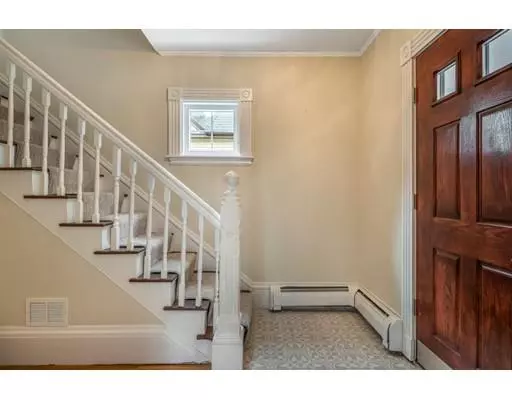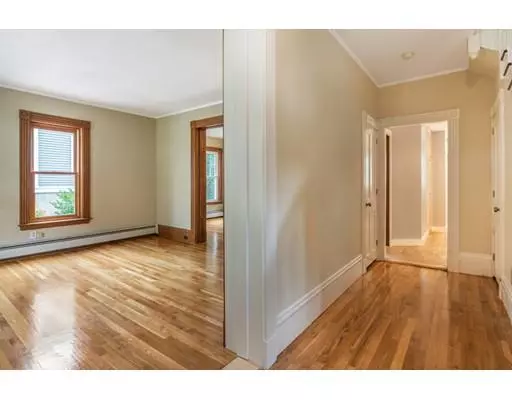$670,000
$679,900
1.5%For more information regarding the value of a property, please contact us for a free consultation.
3 Beds
1.5 Baths
1,600 SqFt
SOLD DATE : 11/05/2019
Key Details
Sold Price $670,000
Property Type Single Family Home
Sub Type Single Family Residence
Listing Status Sold
Purchase Type For Sale
Square Footage 1,600 sqft
Price per Sqft $418
Subdivision Highlands
MLS Listing ID 72562949
Sold Date 11/05/19
Style Colonial
Bedrooms 3
Full Baths 1
Half Baths 1
HOA Y/N false
Year Built 1906
Annual Tax Amount $6,179
Tax Year 2019
Lot Size 7,840 Sqft
Acres 0.18
Property Description
LOCATION, LOCATION, LOCATION! It's cliché, but in this case it's very appropriate. Welcome home to the Melrose Highlands on this highly desirable street, which is a short walk to the Melrose Highlands Train Depot. This wonderful home is tucked away on a quiet side street, yet close to all that Melrose has to offer, it's the best of both worlds! This home has been recently updated and all it’s systems replaced. Gleaming hardwood floors on the first, freshly painted throughout and new carpet on the 2nd floor are just some of the recent updates to this home. Others include: roof, siding, gutters and front porch are all 3yrs old, heating system is 3-5yrs old, 3-zone ductless AC 5-6yrs old, plus the baths and kitchen are newer as well.
Location
State MA
County Middlesex
Area Melrose Highlands
Zoning URA
Direction Franklin St to Woodland Ave to Botolph St
Rooms
Basement Full, Concrete
Primary Bedroom Level Second
Dining Room Flooring - Hardwood
Kitchen Bathroom - Half, Flooring - Vinyl, Dining Area, Countertops - Stone/Granite/Solid, Kitchen Island, Cabinets - Upgraded, Recessed Lighting, Remodeled, Stainless Steel Appliances, Gas Stove
Interior
Interior Features Closet, Entrance Foyer, Nursery
Heating Baseboard, Natural Gas
Cooling Ductless
Flooring Tile, Vinyl, Carpet, Hardwood, Flooring - Wall to Wall Carpet
Appliance Range, Dishwasher, Disposal, Trash Compactor, Microwave, Refrigerator, Water Heater, Utility Connections for Gas Range
Laundry In Basement
Exterior
Exterior Feature Rain Gutters
Community Features Public Transportation, Shopping, Pool, Tennis Court(s), Park, Walk/Jog Trails, Golf, Medical Facility, Laundromat, Bike Path, Conservation Area, Highway Access, House of Worship, Public School, T-Station, Sidewalks
Utilities Available for Gas Range
Waterfront false
Roof Type Shingle
Total Parking Spaces 4
Garage No
Building
Foundation Stone
Sewer Public Sewer
Water Public
Schools
Elementary Schools Melrose
Middle Schools Melrose
High Schools Melrose
Read Less Info
Want to know what your home might be worth? Contact us for a FREE valuation!

Our team is ready to help you sell your home for the highest possible price ASAP
Bought with Mitch Levine • Sagan Harborside Sotheby's International Realty







