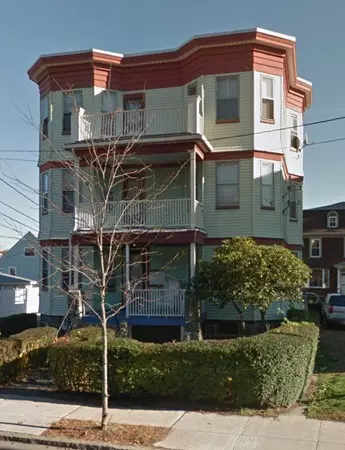$770,000
$825,000
6.7%For more information regarding the value of a property, please contact us for a free consultation.
6 Beds
3 Baths
3,465 SqFt
SOLD DATE : 07/02/2018
Key Details
Sold Price $770,000
Property Type Multi-Family
Sub Type 3 Family - 3 Units Up/Down
Listing Status Sold
Purchase Type For Sale
Square Footage 3,465 sqft
Price per Sqft $222
MLS Listing ID 72262135
Sold Date 07/02/18
Bedrooms 6
Full Baths 3
Year Built 1920
Annual Tax Amount $4,005
Tax Year 2017
Lot Size 3,920 Sqft
Acres 0.09
Property Sub-Type 3 Family - 3 Units Up/Down
Property Description
Huge reduction! Don't miss out on this opportunity to own a multi-family in the sought-after city of Boston. Great earning potential for investor or owner occupant. Includes hardwood floors, kitchens with walk-in pantry, recent updates to the second floor (2nd & 3rd units currently set up as Three Bedrooms.) Separate front and rear internal stairway entrances. Full, unfinished basement features ample space, high ceilings and two brand new water heaters. Separate heating systems and electrical panels for each unit. 2 off-street parking spaces and plenty of street parking. Easy access to public transportation/MBTA, commuter rail, major highways, nearby Cleary Square and historic Blue Hills Reservation. Property sold as is.
Location
State MA
County Suffolk
Area Hyde Park
Zoning RES
Direction Hyde Park Ave to River street on the corner of River Street and Donna Terrace.
Rooms
Basement Full, Walk-Out Access, Interior Entry, Concrete
Interior
Interior Features Storage, Unit 1(Storage), Unit 2(Pantry, Upgraded Cabinets), Unit 3(Pantry, Storage), Unit 1 Rooms(Living Room, Kitchen, Family Room), Unit 2 Rooms(Living Room, Kitchen, Family Room), Unit 3 Rooms(Living Room, Kitchen, Family Room)
Heating Unit 1(Gas)
Flooring Wood, Tile, Hardwood, Unit 1(undefined), Unit 2(Hardwood Floors), Unit 3(Tile Floor, Hardwood Floors)
Appliance Unit 1(Range, Microwave, Refrigerator), Unit 2(Range, Refrigerator), Unit 3(Range, Refrigerator), Gas Water Heater, Tank Water Heater, Utility Connections for Gas Range
Exterior
Exterior Feature Garden, Unit 1 Balcony/Deck, Unit 2 Balcony/Deck, Unit 3 Balcony/Deck
Fence Fenced/Enclosed, Fenced
Community Features Public Transportation, Shopping, Park, Walk/Jog Trails, Laundromat, Bike Path, Conservation Area, Highway Access, House of Worship, Public School, T-Station, Sidewalks
Utilities Available for Gas Range
Total Parking Spaces 2
Garage No
Building
Lot Description Corner Lot, Easements
Story 6
Foundation Stone
Sewer Public Sewer
Water Public
Read Less Info
Want to know what your home might be worth? Contact us for a FREE valuation!

Our team is ready to help you sell your home for the highest possible price ASAP
Bought with Thomas Henshaw • Bel Air Properties







