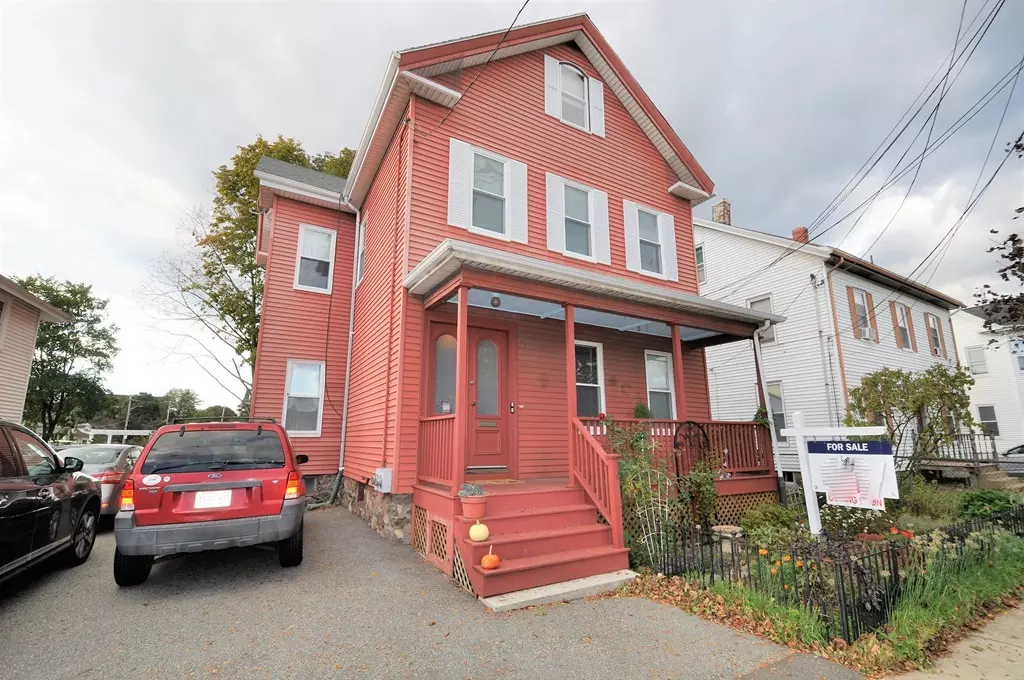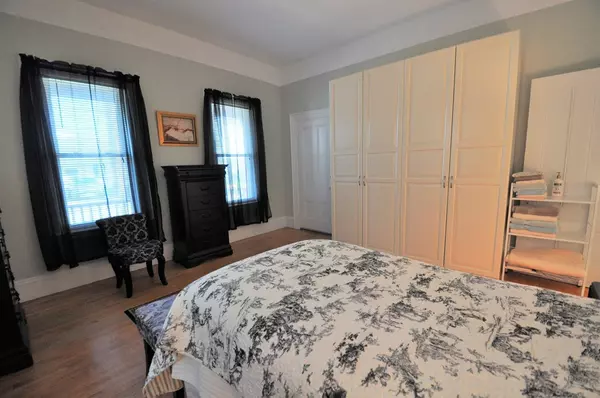$583,000
$575,000
1.4%For more information regarding the value of a property, please contact us for a free consultation.
4 Beds
2 Baths
1,937 SqFt
SOLD DATE : 01/04/2019
Key Details
Sold Price $583,000
Property Type Multi-Family
Sub Type Multi Family
Listing Status Sold
Purchase Type For Sale
Square Footage 1,937 sqft
Price per Sqft $300
MLS Listing ID 72412756
Sold Date 01/04/19
Bedrooms 4
Full Baths 2
Year Built 1870
Annual Tax Amount $5,274
Tax Year 2018
Lot Size 3,920 Sqft
Acres 0.09
Property Description
Bright and comfortable 2 family set in the heart of downtown Melrose. High ceilings, hardwood floors, replacement windows (2004), young roof (2006), updated heating systems, clean and move in ready. One block from Main Street shops & restaurants. One block to grocery store. Just minutes to the commuter rail and T. Great opportunity for owner occupied or investment. Meticulously cared for with many upgrades throughout. Unit 1 is spacious, in stellar condition, and includes massive built-in closet systems. Loads of light, in unit laundry, and a claw foot tub great for a soak. Unit 2 adds an office off the master bedroom that could alternatively be a walk-in closet. Fully applianced compact kitchen on second floor w/ gas range, dishwasher and extra storage. Bonus walk up attic grants expansion possibilities. Don't miss your opportunity to own this property in fantastic Melrose. 24 hours notice required for private showing.
Location
State MA
County Middlesex
Zoning URD
Direction GPS
Rooms
Basement Full, Interior Entry, Bulkhead, Concrete, Unfinished
Interior
Interior Features Unit 1(Pantry, Bathroom With Tub), Unit 2(Bathroom With Tub), Unit 1 Rooms(Living Room, Kitchen, Mudroom), Unit 2 Rooms(Living Room, Kitchen, Office/Den)
Heating Unit 1(Forced Air, Gas), Unit 2(Hot Water Baseboard, Gas)
Flooring Vinyl, Hardwood, Unit 1(undefined), Unit 2(Hardwood Floors)
Appliance Unit 1(Range, Refrigerator, Freezer, Washer, Dryer), Unit 2(Range, Dishwasher, Microwave, Refrigerator, Freezer, Washer, Dryer), Gas Water Heater, Utility Connections for Gas Range, Utility Connections for Gas Oven
Exterior
Exterior Feature Rain Gutters, Storage
Community Features Public Transportation, Shopping, Pool, Tennis Court(s), Park, Golf, Medical Facility, Laundromat, House of Worship, Public School, T-Station, Sidewalks
Utilities Available for Gas Range, for Gas Oven
Waterfront false
Roof Type Shingle
Total Parking Spaces 3
Garage No
Building
Lot Description Level
Story 3
Foundation Stone
Sewer Public Sewer
Water Public
Read Less Info
Want to know what your home might be worth? Contact us for a FREE valuation!

Our team is ready to help you sell your home for the highest possible price ASAP
Bought with Jennifer Sandlin • Cornerstone Real Estate







