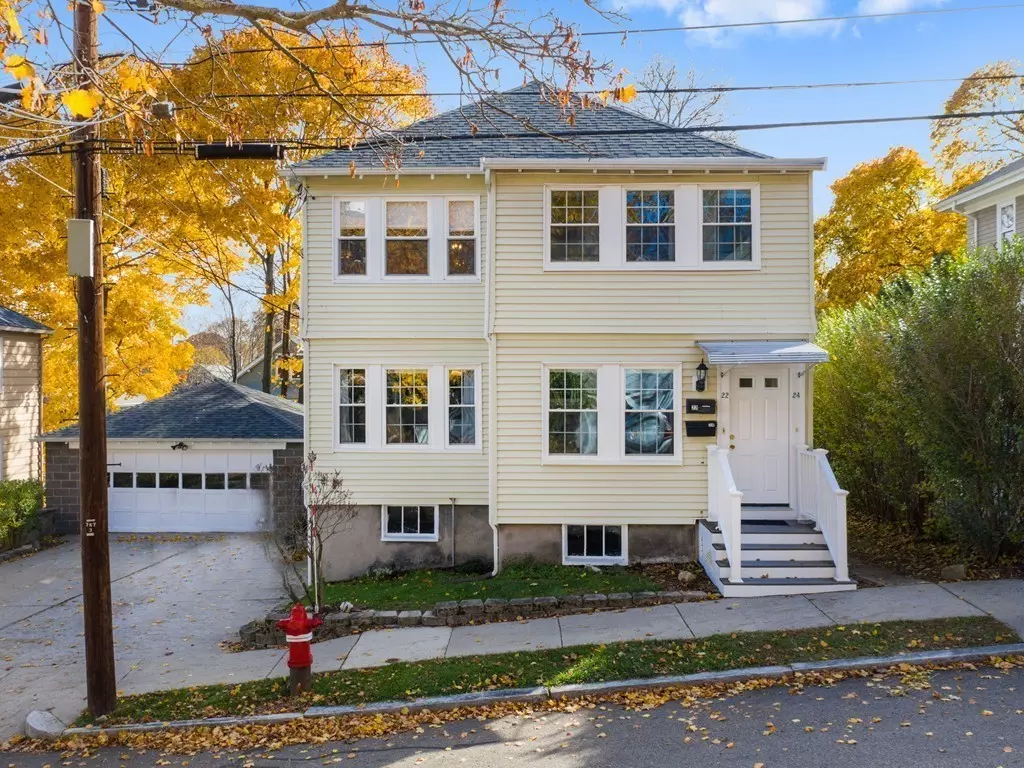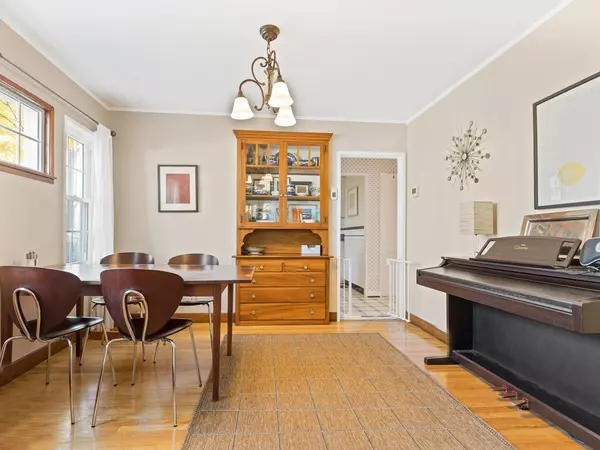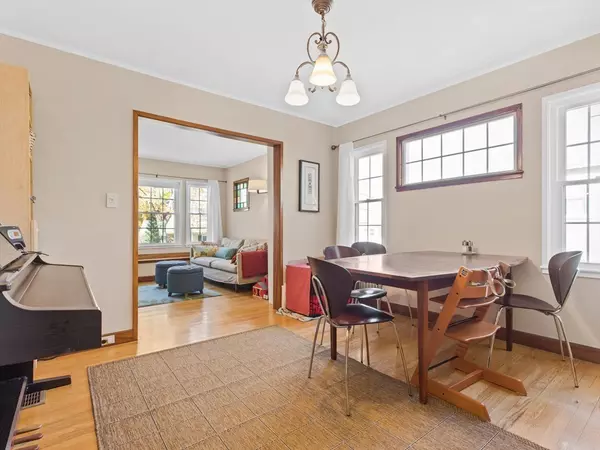$925,000
$899,900
2.8%For more information regarding the value of a property, please contact us for a free consultation.
4 Beds
3 Baths
2,454 SqFt
SOLD DATE : 12/26/2018
Key Details
Sold Price $925,000
Property Type Multi-Family
Sub Type Multi Family
Listing Status Sold
Purchase Type For Sale
Square Footage 2,454 sqft
Price per Sqft $376
MLS Listing ID 72427893
Sold Date 12/26/18
Bedrooms 4
Full Baths 3
Year Built 1922
Annual Tax Amount $8,835
Tax Year 2018
Lot Size 3,920 Sqft
Acres 0.09
Property Sub-Type Multi Family
Property Description
Good solid 2-family home with 2-car garage and 4 additional parking spaces located on the beautiful tree-line street just minutes from Mass Ave! First floor features welcoming entry, currently used as an office, living, dining room, 2BR/1bathroom, kitchen with pantry and enclosed porch on back. Second floor has similar layout but instead of back porch has an extension in the back bedroom making it massive. Beautiful period details: built-in china cabinet, stain glass windows, living room window seat, hardwood flooring. Newly installed Bryant heating and cooling system, Navien tankless water heater. Generous basement space: each unit has it's own private storage space, 2 sets of washer/dryer. Fantastic opportunity for savvy home owners to add their personal touches. Saturday and Sunday Open House: both days 1-3PM
Location
State MA
County Middlesex
Zoning R2
Direction From Mass Ave. to Highland Ave, right on Gray and right on Scituate Street.
Rooms
Basement Full, Concrete
Interior
Interior Features Other (See Remarks), Unit 1 Rooms(Living Room, Dining Room, Kitchen, Office/Den), Unit 2 Rooms(Living Room, Dining Room, Kitchen, Office/Den)
Flooring Wood
Appliance Utility Connections for Gas Range
Exterior
Garage Spaces 2.0
Community Features Public Transportation, Shopping, Park, Walk/Jog Trails, Highway Access, Public School, T-Station
Utilities Available for Gas Range
Roof Type Shingle
Total Parking Spaces 4
Garage Yes
Building
Lot Description Gentle Sloping, Level
Story 3
Foundation Block
Sewer Public Sewer
Water Public
Schools
Elementary Schools Brackett
Read Less Info
Want to know what your home might be worth? Contact us for a FREE valuation!

Our team is ready to help you sell your home for the highest possible price ASAP
Bought with Femion D. Mezini • Buyers Brokers Only, LLC







