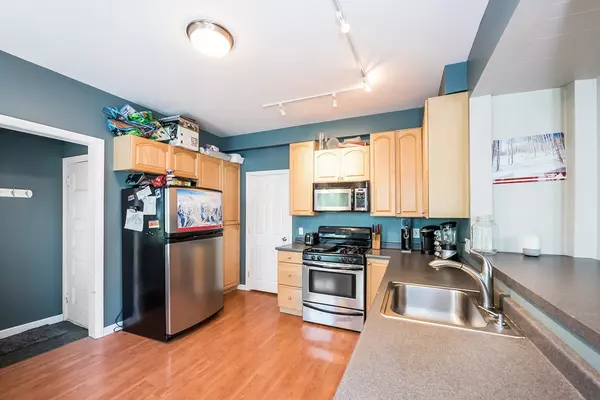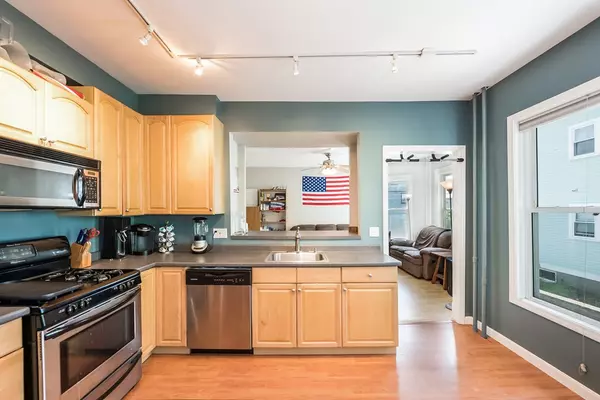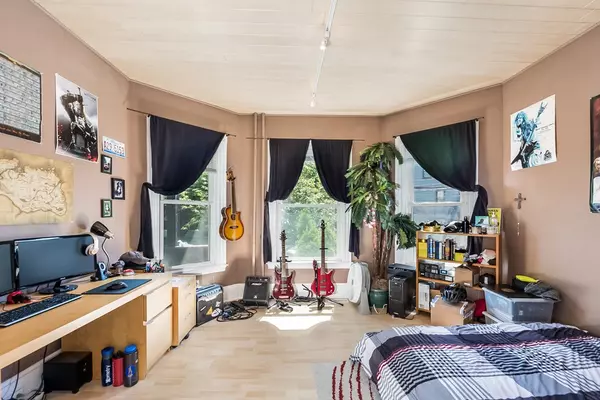$1,425,000
$1,295,000
10.0%For more information regarding the value of a property, please contact us for a free consultation.
5 Beds
3 Baths
3,500 SqFt
SOLD DATE : 08/08/2018
Key Details
Sold Price $1,425,000
Property Type Multi-Family
Sub Type 3 Family - 3 Units Up/Down
Listing Status Sold
Purchase Type For Sale
Square Footage 3,500 sqft
Price per Sqft $407
MLS Listing ID 72341045
Sold Date 08/08/18
Bedrooms 5
Full Baths 3
Year Built 1920
Annual Tax Amount $11,521
Tax Year 2018
Lot Size 5,662 Sqft
Acres 0.13
Property Description
**OH Cancelled** This is the property you've been waiting for! A rare 3-family in this desirable Davis Square neighborhood. The first unit, currently configured as a 3 bed/1bath, offers ample space, and warm light from the Southward facing windows; the second unit, is a 2 bed/1bath, features unique wooden detailing, a South facing sunporch, and tree line views; and the top unit, is a 1bed/1bath, offers a cozy space atop the tree line with a deck to enjoy the breezes and views of the neighborhood. Additionally there are 6+ off-street parking spaces and a maintenance free patio in the back. This property sits 0.2 miles from the Community Bike Path, has an overall walk score of 89, sit among tree lined streets, and is the Somerville community you have been looking for! Seller reserves right to accept offers prior to deadline.
Location
State MA
County Middlesex
Zoning RA
Direction Morrison St to Rogers Ave.;Googlemaps
Rooms
Basement Unfinished
Interior
Interior Features Unit 1(Ceiling Fans, Pantry, Bathroom With Tub & Shower), Unit 2(Ceiling Fans, Crown Molding, Bathroom With Tub & Shower), Unit 3(Ceiling Fans, Bathroom With Tub & Shower), Unit 1 Rooms(Living Room, Dining Room, Kitchen, Other (See Remarks)), Unit 2 Rooms(Living Room, Dining Room, Kitchen, Sunroom, Other (See Remarks)), Unit 3 Rooms(Kitchen, Living RM/Dining RM Combo)
Heating Unit 1(Forced Air, Gas, Unit Control), Unit 2(Forced Air, Gas), Unit 3(Forced Air, Gas)
Cooling Unit 1(Window AC, Individual), Unit 2(Window AC, Individual), Unit 3(Window AC, Individual)
Flooring Unit 2(Tile Floor, Hardwood Floors)
Appliance Unit 1(Range, Dishwasher, Disposal, Microwave, Refrigerator, Washer, Dryer), Unit 2(Range, Wall Oven, Dishwasher, Refrigerator, Washer, Dryer), Unit 3(Range, Refrigerator), Gas Water Heater
Laundry Unit 1 Laundry Room, Unit 2 Laundry Room
Exterior
Exterior Feature Unit 2 Balcony/Deck, Unit 3 Balcony/Deck
Community Features Public Transportation, Shopping, Park, Walk/Jog Trails, Bike Path, Public School, T-Station, University
Waterfront false
View Y/N Yes
View Scenic View(s)
Roof Type Rubber
Total Parking Spaces 6
Garage No
Building
Story 6
Foundation Concrete Perimeter
Sewer Public Sewer
Water Public
Read Less Info
Want to know what your home might be worth? Contact us for a FREE valuation!

Our team is ready to help you sell your home for the highest possible price ASAP
Bought with Amy Leung • V & E Realty







