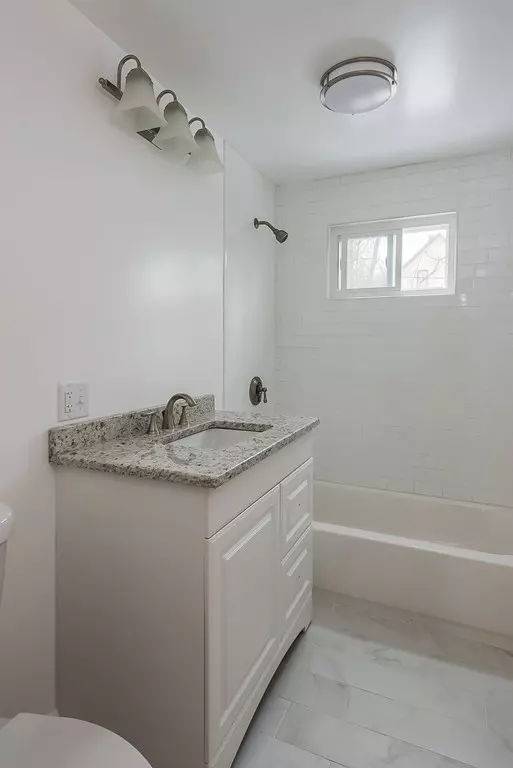$425,000
$424,900
For more information regarding the value of a property, please contact us for a free consultation.
6 Beds
2 Baths
2,240 SqFt
SOLD DATE : 08/29/2018
Key Details
Sold Price $425,000
Property Type Multi-Family
Sub Type 2 Family - 2 Units Up/Down
Listing Status Sold
Purchase Type For Sale
Square Footage 2,240 sqft
Price per Sqft $189
MLS Listing ID 72296608
Sold Date 08/29/18
Bedrooms 6
Full Baths 2
Year Built 1900
Annual Tax Amount $3,255
Tax Year 2017
Lot Size 5,227 Sqft
Acres 0.12
Property Description
WOW!!! THIS IS THE ONE YOU HAVE BEEN WAITING FOR! Don't miss all the opportunities this home has to offer! like new, completely remodeled two family , Each unit offers an open concept layout, Sun filled living room, 3 bedrooms, gorgeous kitchen with granite, stainless steel appliances, brand new bathroom , dining room large enough to accommodate your family New electrical ,plumbing, roof, windows,& wood siding, GAS HEAT, HOT WATER & COOKING, . level backyard has been landscaped & is large enough for swing set, barbeque, outdoor furniture .Separate utilities , basement has recently been waterproofed. ALL OF this located in convenient and sought after North Attleboro locale, off of South Washington St. Fabulous for owner occupy or investor. This property will generate great income!!
Location
State MA
County Bristol
Zoning RES
Direction South Washington st to Eddy st to Avery( Street sign missing)
Interior
Interior Features Unit 1(Stone/Granite/Solid Counters), Unit 2(Stone/Granite/Solid Counters), Unit 1 Rooms(Living Room, Dining Room, Kitchen), Unit 2 Rooms(Living Room, Dining Room, Kitchen)
Heating Unit 1(Hot Water Baseboard, Gas), Unit 2(Hot Water Baseboard, Gas)
Cooling Unit 1(None), Unit 2(None)
Flooring Wood, Tile, Unit 1(undefined), Unit 2(Tile Floor, Hardwood Floors)
Appliance Unit 1(Range, Dishwasher, Microwave, Refrigerator), Unit 2(Range, Dishwasher, Microwave, Refrigerator), Gas Water Heater, Tank Water Heater, Utility Connections for Gas Range
Exterior
Exterior Feature Unit 1 Balcony/Deck, Unit 2 Balcony/Deck
Community Features Public Transportation, Shopping, Pool, Park, Medical Facility, Laundromat, Highway Access, House of Worship, Private School, Public School
Utilities Available for Gas Range
Waterfront false
Roof Type Shingle
Total Parking Spaces 3
Garage No
Building
Lot Description Level
Story 3
Foundation Concrete Perimeter
Sewer Public Sewer
Water Public
Schools
Elementary Schools Community
Middle Schools Nams
High Schools Nahs
Others
Senior Community false
Acceptable Financing Contract
Listing Terms Contract
Read Less Info
Want to know what your home might be worth? Contact us for a FREE valuation!

Our team is ready to help you sell your home for the highest possible price ASAP
Bought with Andrea Sealey • Streamline Realty, LLC







