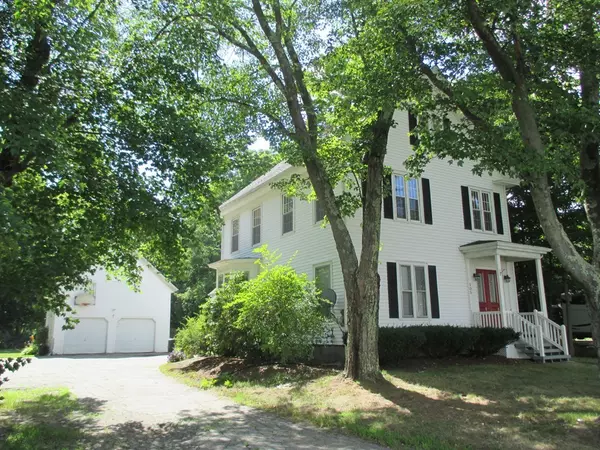$529,900
$529,900
For more information regarding the value of a property, please contact us for a free consultation.
6 Beds
3 Baths
2,616 SqFt
SOLD DATE : 09/21/2018
Key Details
Sold Price $529,900
Property Type Multi-Family
Sub Type 3 Family
Listing Status Sold
Purchase Type For Sale
Square Footage 2,616 sqft
Price per Sqft $202
MLS Listing ID 72373473
Sold Date 09/21/18
Bedrooms 6
Full Baths 3
Year Built 1900
Annual Tax Amount $4,815
Tax Year 2018
Lot Size 0.480 Acres
Acres 0.48
Property Description
3-family colonial on gorgeous level lot w/2 car garage walking distance to Foxboro town common! Perfect for owner occupiers and investors alike. Bright, airy 3-BR unit on 2nd flr w/gorgeous updated kitchen, loads of closet space and walk-up attic for storage. 1 BR 1st floor unit has brand new carpeted bedroom, 2 BR unit has architectural interest w/walk-out bay window. Gleaming hardwood floors, updated electric, gas heating, town water & sewer. Each unit has its own washer/dryer hook-ups in basement. Ample parking on level paved drive. Lovely private back yard. Garage boasts tons of storage on 2 stories. Hurry this one won't last!
Location
State MA
County Norfolk
Zoning R 15
Direction Near Foxboro town common just past Bassett Street
Rooms
Basement Full, Sump Pump, Concrete
Interior
Interior Features Unit 1(Bathroom With Tub & Shower, Open Floor Plan), Unit 2(Bathroom With Tub & Shower), Unit 3(Bathroom With Tub & Shower), Unit 1 Rooms(Living Room, Kitchen), Unit 2 Rooms(Living Room, Kitchen), Unit 3 Rooms(Living Room, Kitchen)
Heating Natural Gas, Unit 1(Gas), Unit 2(Gas), Unit 3(Gas)
Cooling None, Unit 1(None), Unit 2(None), Unit 3(None)
Flooring Wood, Tile, Carpet, Laminate, Unit 1(undefined), Unit 2(Tile Floor, Hardwood Floors), Unit 3(Hardwood Floors)
Appliance Unit 1(Range, Refrigerator), Unit 2(Range, Dishwasher, Refrigerator), Unit 3(Range, Dishwasher, Microwave, Refrigerator), Gas Water Heater, Tank Water Heater, Utility Connections Varies per Unit
Laundry Laundry Room
Exterior
Garage Spaces 2.0
Community Features Public Transportation, Shopping, Highway Access, Sidewalks
Utilities Available Varies per Unit
Waterfront false
Roof Type Shingle
Total Parking Spaces 6
Garage Yes
Building
Lot Description Level
Story 4
Foundation Stone
Sewer Public Sewer
Water Public
Others
Senior Community false
Read Less Info
Want to know what your home might be worth? Contact us for a FREE valuation!

Our team is ready to help you sell your home for the highest possible price ASAP
Bought with Jim Hernan • Keller Williams Realty Boston South West







