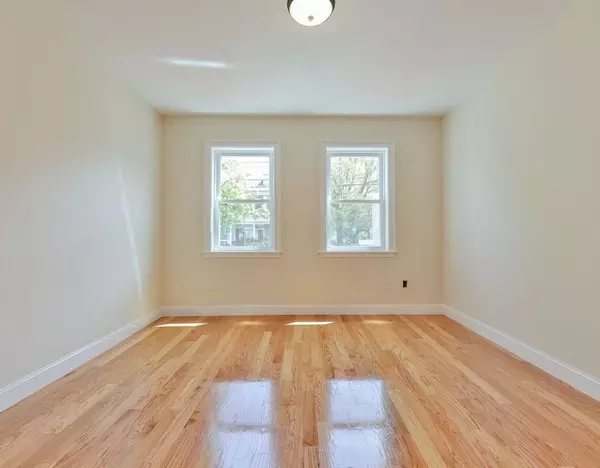$820,000
$820,000
For more information regarding the value of a property, please contact us for a free consultation.
6 Beds
3 Baths
2,305 SqFt
SOLD DATE : 08/31/2018
Key Details
Sold Price $820,000
Property Type Multi-Family
Sub Type 2 Family - 2 Units Up/Down
Listing Status Sold
Purchase Type For Sale
Square Footage 2,305 sqft
Price per Sqft $355
MLS Listing ID 72346490
Sold Date 08/31/18
Bedrooms 6
Full Baths 3
Year Built 1900
Annual Tax Amount $6,730
Tax Year 2018
Lot Size 5,662 Sqft
Acres 0.13
Property Description
Turn key - move right in! This fully-renovated (2018) multi-family home features 6 bedrooms, 3 baths, brand new appliances including washer/dryer in each unit. Beautiful open-concept living/dining room and kitchen fully loaded with Quartz countertops, modern subway tiled backsplash and white cabinets in each unit! Large deck on upper unit to enjoy the New England weather and a quaint back porch adorns the first floor unit. **Energy star-rated property** Convenient location just miles to Boston, and close to public transportation.
Location
State MA
County Middlesex
Area Glendale
Zoning RES
Direction GPS
Interior
Interior Features Unit 1(Storage, Upgraded Countertops, Walk-In Closet, Bathroom With Tub & Shower, Open Floor Plan), Unit 2(Storage, Stone/Granite/Solid Counters, Upgraded Countertops, Bathroom With Tub & Shower, Open Floor Plan)
Heating Unit 1(Heat Pump), Unit 2(Heat Pump)
Cooling Unit 1(Heat Pump), Unit 2(Heat Pump)
Flooring Hardwood, Unit 1(undefined), Unit 2(Hardwood Floors, Wood Flooring, Stone/Ceramic Tile Floor)
Appliance Unit 1(Refrigerator - ENERGY STAR, Dryer - ENERGY STAR, Dishwasher - ENERGY STAR, Washer - ENERGY STAR, Range - ENERGY STAR), Unit 2(Refrigerator - ENERGY STAR, Dryer - ENERGY STAR, Dishwasher - ENERGY STAR, Washer - ENERGY STAR, Range - ENERGY STAR), Gas Water Heater, Utility Connections for Gas Range
Exterior
Exterior Feature Professional Landscaping, Unit 1 Balcony/Deck, Unit 2 Balcony/Deck
Community Features Public Transportation, Shopping, Park, Highway Access, Public School, T-Station
Utilities Available for Gas Range
Roof Type Shingle
Total Parking Spaces 3
Garage No
Building
Story 3
Foundation Concrete Perimeter
Sewer Public Sewer
Water Public
Schools
Elementary Schools George Keverian
Middle Schools Pioneer Charter
High Schools Everett High
Others
Senior Community false
Read Less Info
Want to know what your home might be worth? Contact us for a FREE valuation!

Our team is ready to help you sell your home for the highest possible price ASAP
Bought with Erb Realty Group • Mathieu Newton Sotheby's International Realty







