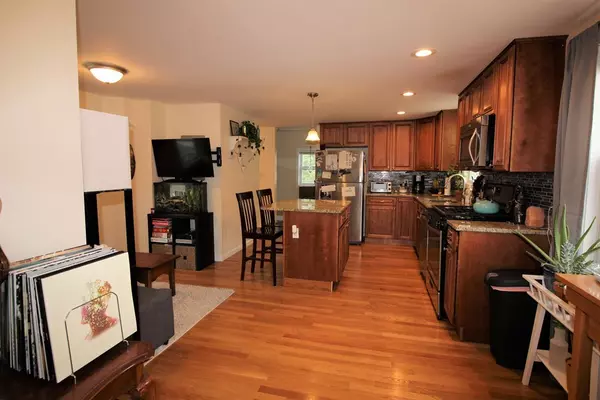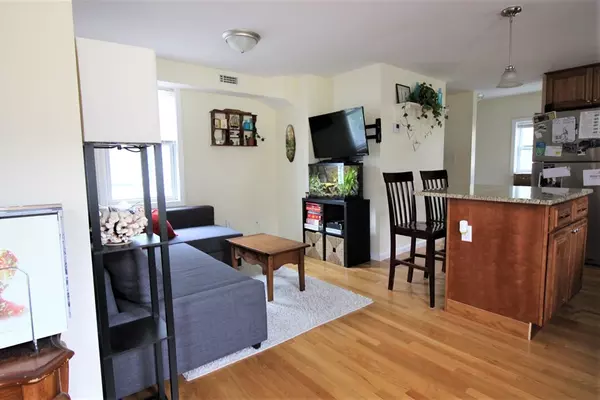$535,000
$535,000
For more information regarding the value of a property, please contact us for a free consultation.
5 Beds
3 Baths
2,005 SqFt
SOLD DATE : 07/31/2018
Key Details
Sold Price $535,000
Property Type Multi-Family
Sub Type Multi Family
Listing Status Sold
Purchase Type For Sale
Square Footage 2,005 sqft
Price per Sqft $266
MLS Listing ID 72340400
Sold Date 07/31/18
Bedrooms 5
Full Baths 3
Year Built 1880
Annual Tax Amount $5,801
Tax Year 2018
Lot Size 2,613 Sqft
Acres 0.06
Property Sub-Type Multi Family
Property Description
Convenient location - Nicely renovated 2 family, walking distance to the Salem Common, downtown, and T Station. The first floor unit has 4 rooms, 1 bath, in unit laundry, second unit is a 5 room townhouse with 2 baths, and in unit laundry. Both units have updated kitchens with cherry cabinets, granite counters, stainless steel appliances, gas cooking, recessed LED lighting, glass tile back splash, and front load high efficiency washers and dryers. The open concept kitchen-living-dining area has hardwood flooring. Full tiled baths. The 2nd unit also has a master bath with glass tile accents. Newer, high efficiency gas heating systems, central AC, programmable thermostat, roof, plumbing, electrical, doors, and moldings. Maintenance free exterior with replacement windows. Extra storage in basement and outdoor shed. Parking for 3 cars comfortably and additional off street parking during snow emergencies. Great investment opportunity.
Location
State MA
County Essex
Zoning R2
Direction Bridge St. to Lemon St. to Lemon St. Ct.
Rooms
Basement Full, Interior Entry, Concrete, Unfinished
Interior
Interior Features Unit 1(Storage, Upgraded Countertops, Bathroom With Tub & Shower, Open Floor Plan), Unit 2(Storage, Stone/Granite/Solid Counters, Walk-In Closet, Bathroom with Shower Stall, Bathroom With Tub & Shower, Open Floor Plan), Unit 1 Rooms(Kitchen, Living RM/Dining RM Combo), Unit 2 Rooms(Kitchen, Living RM/Dining RM Combo)
Heating Unit 1(Forced Air, Gas), Unit 2(Forced Air, Gas)
Cooling Unit 1(Central Air), Unit 2(Central Air)
Flooring Wood, Tile, Carpet, Unit 1(undefined), Unit 2(Wood Flooring, Wall to Wall Carpet, Stone/Ceramic Tile Floor)
Appliance Unit 1(Range, Dishwasher, Disposal, Microwave, Refrigerator, Washer, Dryer), Unit 2(Range, Dishwasher, Disposal, Microwave, Refrigerator, Freezer, Washer, Dryer), Gas Water Heater, Tank Water Heater, Utility Connections for Electric Range, Utility Connections for Gas Oven, Utility Connections for Electric Dryer
Laundry Unit 1 Laundry Room, Unit 2 Laundry Room
Exterior
Exterior Feature Rain Gutters, Storage
Community Features Public Transportation, Shopping, Park, Walk/Jog Trails, Golf, Medical Facility, Conservation Area, Marina, Public School, T-Station, University
Utilities Available for Electric Range, for Gas Oven, for Electric Dryer
Waterfront Description Beach Front, Ocean, Walk to, 1/2 to 1 Mile To Beach, Beach Ownership(Public)
Roof Type Shingle
Total Parking Spaces 3
Garage No
Building
Lot Description Level
Story 3
Foundation Stone
Sewer Public Sewer
Water Public
Schools
Elementary Schools Choice
Middle Schools Collins
High Schools Salem High
Others
Senior Community false
Read Less Info
Want to know what your home might be worth? Contact us for a FREE valuation!

Our team is ready to help you sell your home for the highest possible price ASAP
Bought with The Lopes Group • J. Barrett & Company







