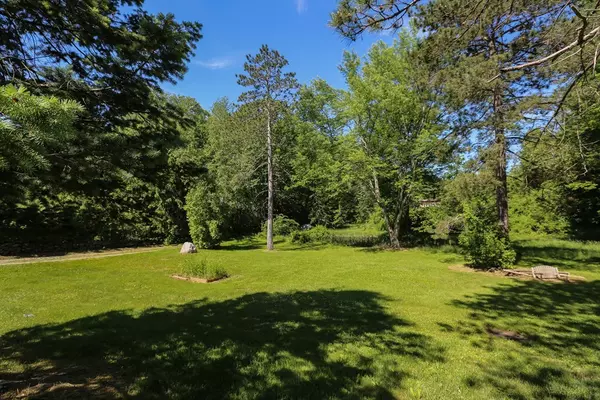$340,000
$349,500
2.7%For more information regarding the value of a property, please contact us for a free consultation.
4 Beds
2 Baths
2,622 SqFt
SOLD DATE : 10/30/2018
Key Details
Sold Price $340,000
Property Type Multi-Family
Sub Type 2 Family - 2 Units Up/Down
Listing Status Sold
Purchase Type For Sale
Square Footage 2,622 sqft
Price per Sqft $129
MLS Listing ID 72298816
Sold Date 10/30/18
Bedrooms 4
Full Baths 2
Year Built 1987
Annual Tax Amount $6,310
Tax Year 2018
Lot Size 3.670 Acres
Acres 3.67
Property Sub-Type 2 Family - 2 Units Up/Down
Property Description
WELCOME TO 111 PLEASANT STREET, BERLIN, MA! This very rare "one of a kind" 2-family in sought after Berlin is located on 3.6+ acres with superior access Rt 290/495! This property is ideal for a contractor that is looking for additional storage/in-home business. Large garden area & out buildings in rear perfect for your horses or chickens. First floor consists of 2-3 bedrooms, living and dining room, country kitchen, office/storage room, and garage/workshop. 2nd floor consists of kitchen/dining area, master bedroom with cathedral ceiling, & an additional bedroom. Both units have a washer dryer hookup. Plenty of parking. Title 5 certified. This home was originally built in the late 1800's but renovated in 1986. Perfect for an extended family situation or farming opportunity. Plenty of room for horses. Additional outbuildings in rear. Live in one unit and rent the other for additional income. Explore the possibilities!
Location
State MA
County Worcester
Zoning Res
Direction Near Jones Road
Rooms
Basement Full, Interior Entry
Interior
Interior Features Unit 1(Bathroom With Tub & Shower, Country Kitchen), Unit 2(Ceiling Fans, Bathroom With Tub & Shower), Unit 1 Rooms(Living Room, Dining Room, Kitchen, Mudroom, Office/Den, Other (See Remarks)), Unit 2 Rooms(Kitchen, Living RM/Dining RM Combo)
Heating Unit 1(Hot Water Baseboard, Oil), Unit 2(Hot Water Baseboard, Oil)
Cooling Unit 1(None), Unit 2(None)
Flooring Tile, Vinyl, Unit 1(undefined)
Appliance Unit 1(Range, Dishwasher, Refrigerator, Washer, Dryer), Unit 2(Range, Refrigerator, Freezer, Washer, Dryer), Propane Water Heater, Tank Water Heater, Utility Connections for Gas Range, Utility Connections for Electric Range, Utility Connections for Electric Dryer
Laundry Washer Hookup, Unit 1 Laundry Room, Unit 2 Laundry Room
Exterior
Exterior Feature Storage, Fruit Trees, Garden
Garage Spaces 1.0
Community Features Shopping, Tennis Court(s), Park, Walk/Jog Trails, Stable(s), Golf, Medical Facility, Bike Path, Conservation Area, Highway Access, House of Worship, Private School, Public School, T-Station, University
Utilities Available for Gas Range, for Electric Range, for Electric Dryer, Washer Hookup
Roof Type Shingle
Total Parking Spaces 6
Garage Yes
Building
Lot Description Wooded
Story 3
Foundation Stone
Sewer Private Sewer
Water Private
Others
Senior Community false
Read Less Info
Want to know what your home might be worth? Contact us for a FREE valuation!

Our team is ready to help you sell your home for the highest possible price ASAP
Bought with Rodrigo Azevedo • Pablo Maia Realty







